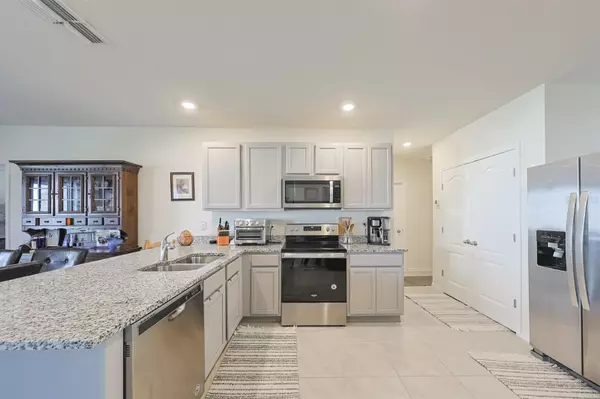3 Beds
2 Baths
1,939 SqFt
3 Beds
2 Baths
1,939 SqFt
Key Details
Property Type Single Family Home
Sub Type Single Family Residence
Listing Status Active
Purchase Type For Sale
Square Footage 1,939 sqft
Price per Sqft $167
Subdivision Riverstone Ph 2
MLS Listing ID T3501800
Bedrooms 3
Full Baths 2
HOA Fees $100/ann
HOA Y/N Yes
Originating Board Stellar MLS
Year Built 2021
Annual Tax Amount $4,647
Lot Size 5,662 Sqft
Acres 0.13
Lot Dimensions 50x100
Property Description
Location
State FL
County Polk
Community Riverstone Ph 2
Zoning RES
Rooms
Other Rooms Family Room
Interior
Interior Features Ceiling Fans(s), Kitchen/Family Room Combo, Living Room/Dining Room Combo, Primary Bedroom Main Floor, Split Bedroom, Stone Counters, Walk-In Closet(s)
Heating Electric
Cooling Central Air
Flooring Carpet, Ceramic Tile
Furnishings Negotiable
Fireplace false
Appliance Dishwasher, Disposal, Dryer, Refrigerator
Laundry Laundry Room
Exterior
Exterior Feature Irrigation System
Garage Spaces 2.0
Fence Vinyl
Community Features Association Recreation - Owned, Dog Park, Park, Playground, Pool, Sidewalks
Utilities Available BB/HS Internet Available, Cable Available, Cable Connected, Electricity Available, Electricity Connected, Fiber Optics, Sewer Available, Sewer Connected, Sprinkler Meter, Underground Utilities
Amenities Available Clubhouse, Fence Restrictions, Park, Playground, Pool
Roof Type Shingle
Porch Covered, Enclosed, Front Porch
Attached Garage true
Garage true
Private Pool No
Building
Entry Level One
Foundation Slab
Lot Size Range 0 to less than 1/4
Builder Name Dr Horton
Sewer Public Sewer
Water None
Architectural Style Contemporary
Structure Type Block
New Construction false
Schools
Elementary Schools R. Bruce Wagner Elem
Middle Schools Southwest Middle School
High Schools George Jenkins High
Others
Pets Allowed Yes
Senior Community No
Ownership Fee Simple
Monthly Total Fees $8
Acceptable Financing Cash, Conventional, FHA, VA Loan
Membership Fee Required Required
Listing Terms Cash, Conventional, FHA, VA Loan
Num of Pet 3
Special Listing Condition None

"My job is to find and attract mastery-based agents to the office, protect the culture, and make sure everyone is happy! "
1173 N Shepard Creek Pkwy, Farmington, UT, 84025, United States






