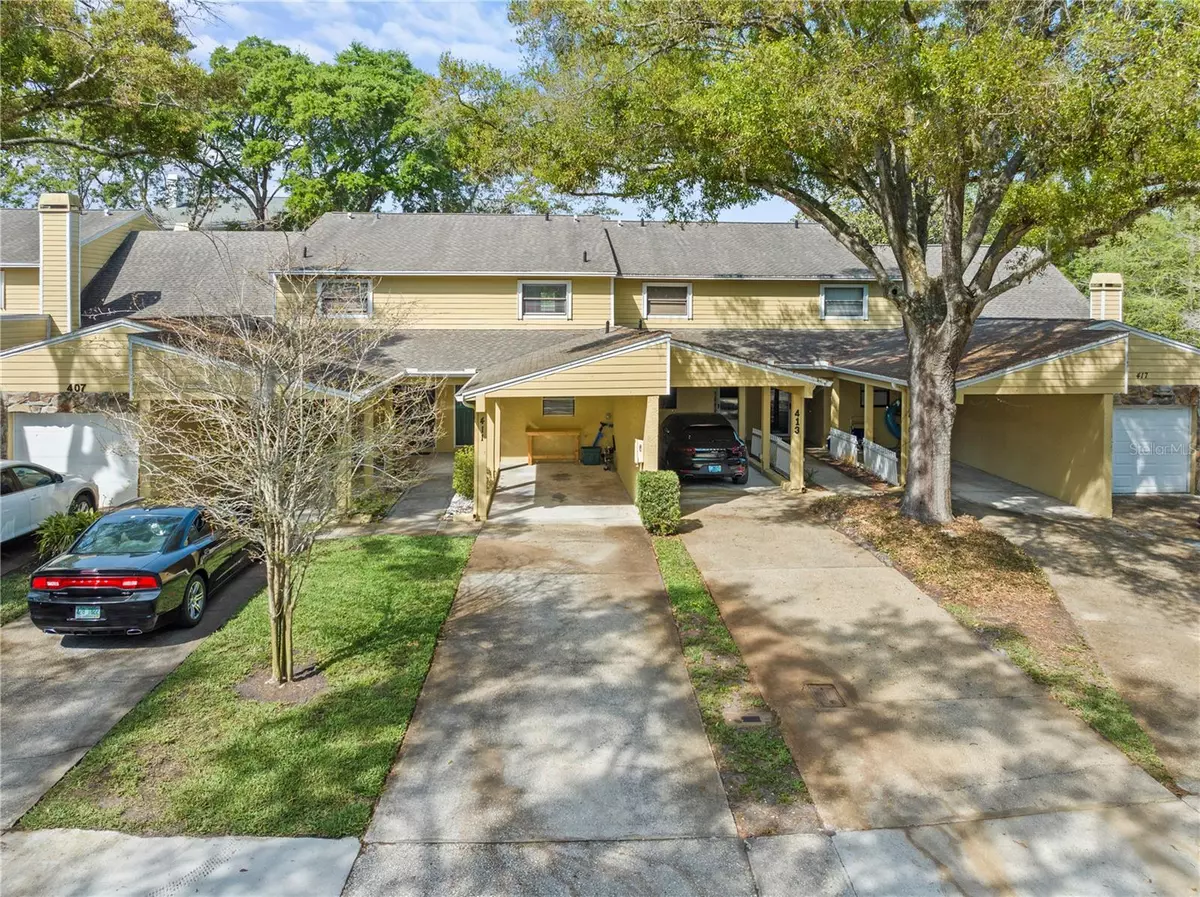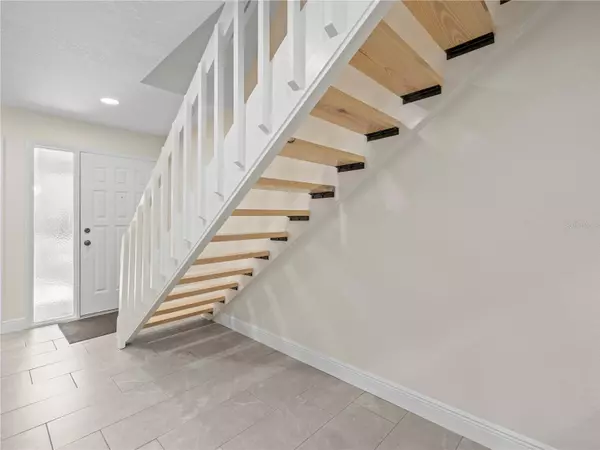2 Beds
3 Baths
1,150 SqFt
2 Beds
3 Baths
1,150 SqFt
Key Details
Property Type Townhouse
Sub Type Townhouse
Listing Status Active
Purchase Type For Sale
Square Footage 1,150 sqft
Price per Sqft $260
Subdivision Villas Of Somerset Woods Condo The
MLS Listing ID U8234970
Bedrooms 2
Full Baths 2
Half Baths 1
HOA Fees $489/mo
HOA Y/N Yes
Originating Board Stellar MLS
Year Built 1984
Annual Tax Amount $3,221
Lot Size 2.910 Acres
Acres 2.91
Property Description
This home's beautifully remodeled open floor plan welcomes you with a sense of relaxation. The 1984 pop corn ceiling has been removed, replaced by fresh paint and recessed lighting. The interior of the entire home as been re-painted. Shaker cabinets, quartz countertops all new stainless steel appliances, new back splash, new entire first floor tile just make you want to cook! The first floor indoor laundry room has been renovated. Washer/ Dryer stay. The first floor house bath had it's own re-fresh with new vanity with quartz counter top and new toilet. Step onto the 2-story screened back patio with pavers and access to the rear yard. The staircase to the second floor was meticulously rebuilt. The homeowner went above and beyond having a local saw mill cut the yellow pine, plane it and conditioned and stained the wood to really open up the feel of the first level. The second floor primary bedroom has a rear balcony enclosed over the downstairs patio, west facing. The master bath has beautiful tile work in the walk-in shower including a brand new vanity with quartz counter top.
The electrical panel replaced 2023,gutters on rear 2023, new AC /heat pump 2022. Come look at your new home. It's waiting.
Location
State FL
County Pinellas
Community Villas Of Somerset Woods Condo The
Zoning RES
Interior
Interior Features Ceiling Fans(s), Living Room/Dining Room Combo, PrimaryBedroom Upstairs, Solid Surface Counters, Walk-In Closet(s)
Heating Electric, Heat Pump
Cooling Central Air
Flooring Ceramic Tile, Laminate
Fireplace true
Appliance Dishwasher, Disposal, Dryer, Electric Water Heater, Range, Refrigerator, Washer
Laundry Inside
Exterior
Exterior Feature Balcony, Rain Gutters, Sliding Doors
Community Features Community Mailbox, Pool, Sidewalks
Utilities Available Cable Connected, Electricity Connected, Public, Street Lights, Water Connected
View Park/Greenbelt
Roof Type Shingle
Garage false
Private Pool No
Building
Story 2
Entry Level Two
Foundation Slab
Lot Size Range 2 to less than 5
Sewer Public Sewer
Water None
Structure Type Block
New Construction false
Schools
Elementary Schools Highland Lakes Elementary-Pn
Middle Schools Carwise Middle-Pn
High Schools Palm Harbor Univ High-Pn
Others
Pets Allowed Cats OK, Dogs OK
HOA Fee Include Common Area Taxes,Pool,Escrow Reserves Fund,Insurance,Maintenance Structure,Maintenance Grounds,Maintenance
Senior Community No
Ownership Condominium
Monthly Total Fees $489
Membership Fee Required Required
Special Listing Condition None

"My job is to find and attract mastery-based agents to the office, protect the culture, and make sure everyone is happy! "
1173 N Shepard Creek Pkwy, Farmington, UT, 84025, United States






