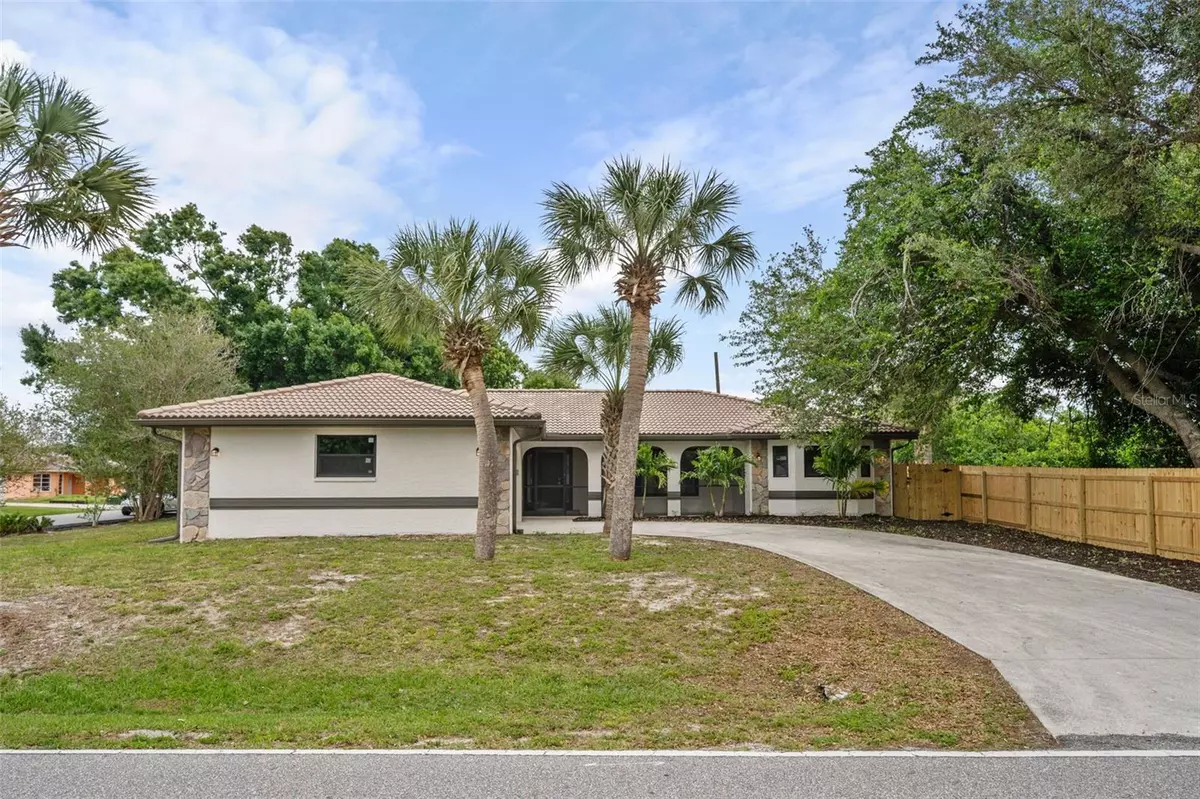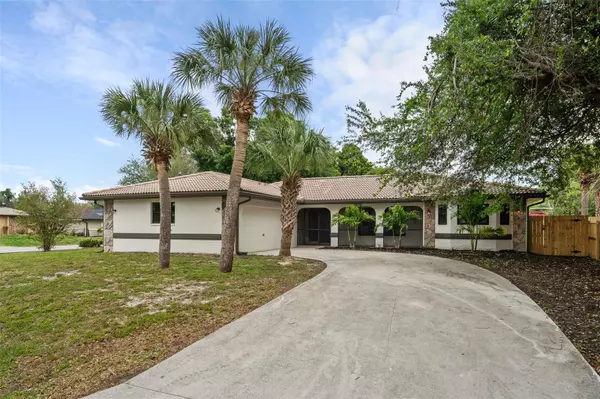5 Beds
3 Baths
2,418 SqFt
5 Beds
3 Baths
2,418 SqFt
Key Details
Property Type Single Family Home
Sub Type Single Family Residence
Listing Status Active
Purchase Type For Sale
Square Footage 2,418 sqft
Price per Sqft $206
Subdivision Port Charlotte Sec 020
MLS Listing ID A4607213
Bedrooms 5
Full Baths 3
HOA Y/N No
Originating Board Stellar MLS
Year Built 1989
Annual Tax Amount $7,007
Lot Size 0.280 Acres
Acres 0.28
Lot Dimensions 96x125
Property Description
Step into luxury as you enter through new windows and doors, greeted by the expansive vaulted ceilings of the living room adorned with a skylight, filling the space with natural light and warmth. The modern layout seamlessly blends style and functionality, offering ample space for both intimate gatherings and lively soirées.
Prepare to be captivated by the chef's kitchen, featuring sleek countertops, stainless steel appliances, and an island for culinary creativity. With five bedrooms, there's no shortage of room for family, guests, or even a dedicated home office.
Retreat to your private sanctuary in the master suite, complete with a spa-like ensuite bathroom and views of the lush surroundings. Outside, the enchantment continues with a front screened-in patio, perfect for sipping morning coffee or unwinding with a glass of wine at sunset.
The outdoor space is a true haven, with a generously sized pool, ideal for cooling off on hot summer days, and an outdoor pool shower for added convenience. The expansive driveway leads to a two-car garage, providing ample parking for all your vehicles and toys.
This is not just a home; it's a lifestyle upgrade. Don't miss your chance to experience the epitome of luxury living at 2316 Achilles St. Book your showing today and prepare to fall in love!
Location
State FL
County Charlotte
Community Port Charlotte Sec 020
Zoning RSF3.5
Interior
Interior Features Ceiling Fans(s), Skylight(s), Thermostat, Vaulted Ceiling(s)
Heating Central, Electric
Cooling Central Air
Flooring Vinyl
Fireplace false
Appliance Dishwasher, Disposal, Dryer, Range, Range Hood, Refrigerator, Washer
Laundry Laundry Room
Exterior
Exterior Feature Lighting, Outdoor Shower, Rain Gutters, Sliding Doors
Garage Spaces 2.0
Fence Wood
Pool Heated, In Ground, Lighting
Utilities Available Public
Roof Type Tile
Porch Covered, Front Porch, Patio, Screened
Attached Garage true
Garage true
Private Pool Yes
Building
Lot Description Corner Lot
Story 1
Entry Level One
Foundation Slab
Lot Size Range 1/4 to less than 1/2
Sewer Public Sewer
Water Public
Structure Type Block
New Construction false
Schools
Elementary Schools Kingsway
Middle Schools Port Charlotte Middle
High Schools Port Charlotte High
Others
Pets Allowed Yes
Senior Community No
Ownership Fee Simple
Acceptable Financing Cash, Conventional, FHA
Listing Terms Cash, Conventional, FHA
Special Listing Condition None

"My job is to find and attract mastery-based agents to the office, protect the culture, and make sure everyone is happy! "
1173 N Shepard Creek Pkwy, Farmington, UT, 84025, United States






