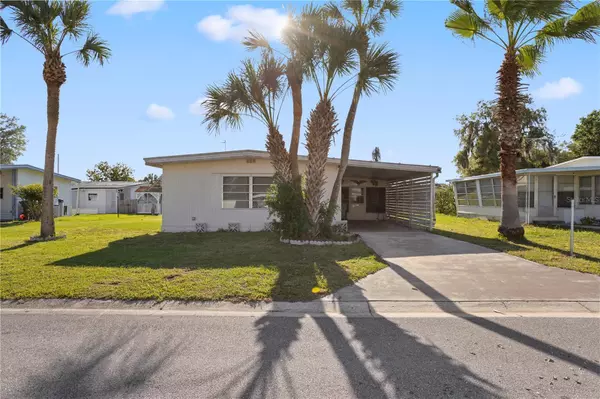3 Beds
2 Baths
1,488 SqFt
3 Beds
2 Baths
1,488 SqFt
Key Details
Property Type Mobile Home
Sub Type Mobile Home - Pre 1976
Listing Status Active
Purchase Type For Sale
Square Footage 1,488 sqft
Price per Sqft $93
Subdivision Leesburg Coachwood Colony
MLS Listing ID P4930051
Bedrooms 3
Full Baths 2
HOA Fees $375
HOA Y/N Yes
Originating Board Stellar MLS
Year Built 1969
Annual Tax Amount $979
Lot Size 9,147 Sqft
Acres 0.21
Property Description
This charming property features two generously sized bedrooms, each bedroom could accommodate more than one bed, has 3 closets in each room for plenty of storage. This home also has two bathrooms with one in the primary bedroom, catering perfectly to your needs for space and convenience. While the interior remains untouched by modern updates, this home presents a blank canvas waiting for you to infuse your personal style and modern touches. Expand your living area with an enclosed front room, perfect for enjoying the Florida sunshine in comfort, or relax in the screened porch, ideal for evening gatherings or a quiet morning coffee. Practical needs are also covered with an outside laundry room and a utility room, adding to the functional layout of this home. This home can also come FULLY furnished! Buyers choice.
Located just minutes from the picturesque Venetian Gardens and vibrant Downtown Leesburg, you have easy access to beautiful parks, waterfront relaxation, and a bustling downtown scene featuring shopping, dining, and regular community events. The property is also only 20 minutes from the Villages and all the area offers including many recreational options, restaurants and entertainment.
This property is an EXCELLENT opportunity for anyone looking to truly make this home their own and customize to their liking in a peaceful, community-oriented neighborhood without the burden of lot rent in the heart of Leesburg.
Location
State FL
County Lake
Community Leesburg Coachwood Colony
Zoning R-3
Rooms
Other Rooms Bonus Room
Interior
Interior Features Ceiling Fans(s)
Heating Central
Cooling Central Air
Flooring Carpet, Linoleum
Furnishings Negotiable
Fireplace false
Appliance Convection Oven, Dishwasher, Microwave, Range, Refrigerator
Laundry Electric Dryer Hookup, Laundry Room, Outside, Washer Hookup
Exterior
Exterior Feature Private Mailbox, Rain Gutters, Shade Shutter(s)
Parking Features Covered, Driveway
Community Features Clubhouse, Pool
Utilities Available Cable Available, Electricity Available, Electricity Connected, Public, Sewer Available, Sewer Connected, Water Available, Water Connected
Amenities Available Optional Additional Fees, Pool, Recreation Facilities, Shuffleboard Court
Roof Type Metal
Porch Covered, Porch, Screened, Side Porch
Garage false
Private Pool No
Building
Lot Description In County, Oversized Lot, Paved
Entry Level One
Foundation Crawlspace
Lot Size Range 0 to less than 1/4
Sewer Public Sewer
Water Public
Structure Type Wood Frame
New Construction false
Others
Pets Allowed Yes
Senior Community Yes
Ownership Fee Simple
Monthly Total Fees $31
Acceptable Financing Cash, Conventional
Membership Fee Required Optional
Listing Terms Cash, Conventional
Special Listing Condition None

"My job is to find and attract mastery-based agents to the office, protect the culture, and make sure everyone is happy! "
1173 N Shepard Creek Pkwy, Farmington, UT, 84025, United States






