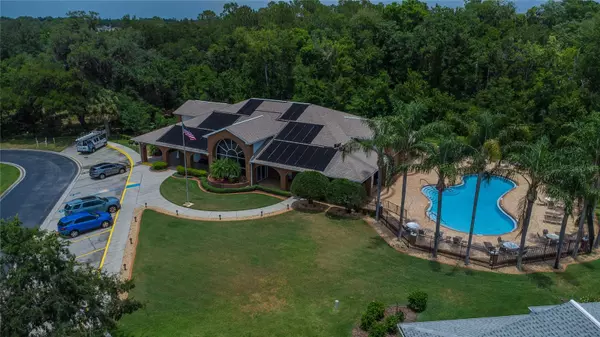3 Beds
2 Baths
1,510 SqFt
3 Beds
2 Baths
1,510 SqFt
Key Details
Property Type Single Family Home
Sub Type Single Family Residence
Listing Status Active
Purchase Type For Sale
Square Footage 1,510 sqft
Price per Sqft $181
Subdivision Silver Lakes Rep
MLS Listing ID L4944800
Bedrooms 3
Full Baths 2
HOA Fees $220/mo
HOA Y/N Yes
Originating Board Stellar MLS
Year Built 2004
Annual Tax Amount $972
Lot Size 5,227 Sqft
Acres 0.12
Property Description
This lovely property is Located in the beautiful 55+ community of Silver Lakes in Lakeland Florida! This one owner home has tons of potential and would be the perfect spot to enjoy your own slice of Florida Paradise!! Located minutes from shopping, restaurants and medical facilities.
This private gated community offers a beautiful club house, with sauna, gym and sparkling pool, along with walking paths and 3 small lakes.
Built and still occupied by the original owner, this lovely house has 3 bedrooms and 2 full baths along with a flex space off of the primary bedroom. Perfect for a work out space or relaxing with a book after a long day! French doors lead to a separate private enclosed lanai.
Inside Laundry Room. The A/C was replaced in 2019.
Reach Out To Schedule Your Showing Today!!
Location
State FL
County Polk
Community Silver Lakes Rep
Zoning RESI
Direction W
Rooms
Other Rooms Den/Library/Office
Interior
Interior Features Cathedral Ceiling(s), Eat-in Kitchen
Heating Central
Cooling Central Air
Flooring Carpet, Ceramic Tile, Vinyl
Fireplaces Type Gas, Living Room
Fireplace true
Appliance Microwave, Range, Refrigerator
Laundry Inside, Laundry Room
Exterior
Exterior Feature French Doors, Irrigation System, Sprinkler Metered
Parking Features Driveway, Garage Door Opener
Garage Spaces 2.0
Community Features Buyer Approval Required, Clubhouse, Community Mailbox, Deed Restrictions, Gated Community - No Guard, Pool
Utilities Available BB/HS Internet Available, Cable Available, Electricity Connected, Natural Gas Connected, Sewer Connected, Water Connected
Amenities Available Clubhouse, Fence Restrictions, Fitness Center, Gated, Lobby Key Required, Pool, Sauna, Spa/Hot Tub
Roof Type Shingle
Porch Front Porch, Rear Porch, Screened
Attached Garage true
Garage true
Private Pool No
Building
Lot Description In County, Landscaped, Paved
Story 1
Entry Level One
Foundation Slab
Lot Size Range 0 to less than 1/4
Sewer Public Sewer
Water Public
Structure Type Block
New Construction false
Others
Pets Allowed Yes
HOA Fee Include Cable TV,Pool,Internet,Maintenance Grounds
Senior Community Yes
Ownership Fee Simple
Monthly Total Fees $220
Acceptable Financing Cash, Conventional
Membership Fee Required Required
Listing Terms Cash, Conventional
Num of Pet 2
Special Listing Condition None

"My job is to find and attract mastery-based agents to the office, protect the culture, and make sure everyone is happy! "
1173 N Shepard Creek Pkwy, Farmington, UT, 84025, United States






