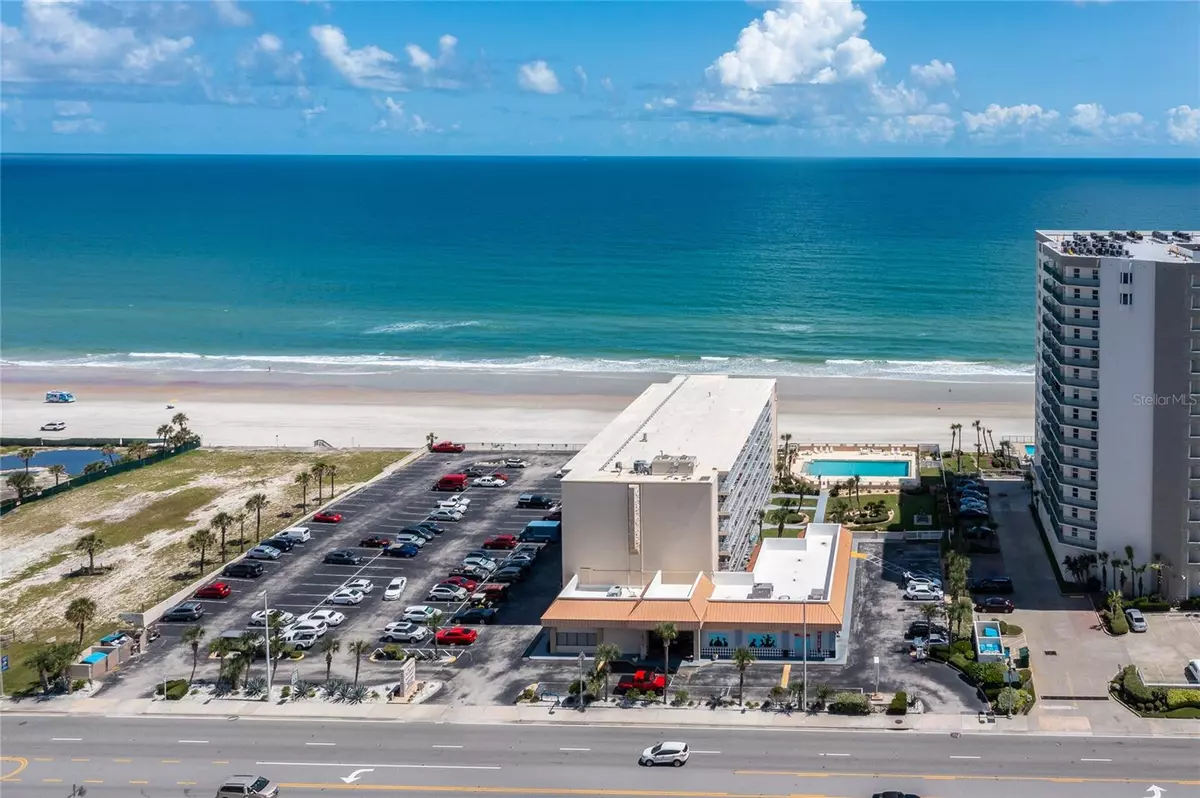1 Bath
331 SqFt
1 Bath
331 SqFt
Key Details
Property Type Condo
Sub Type Condo - Hotel
Listing Status Active
Purchase Type For Sale
Square Footage 331 sqft
Price per Sqft $392
Subdivision Castaway Beach Resort Condo
MLS Listing ID O6213461
Full Baths 1
Condo Fees $507
HOA Y/N No
Originating Board Stellar MLS
Year Built 1960
Annual Tax Amount $1,233
Property Description
Location
State FL
County Volusia
Community Castaway Beach Resort Condo
Zoning CONDO
Interior
Interior Features Accessibility Features, Ceiling Fans(s), Solid Surface Counters, Solid Wood Cabinets, Stone Counters
Heating Wall Units / Window Unit
Cooling Wall/Window Unit(s)
Flooring Tile, Vinyl
Fireplace false
Appliance Microwave, Refrigerator
Laundry Common Area
Exterior
Exterior Feature Balcony, Dog Run, Outdoor Grill, Private Mailbox
Fence Fenced
Pool Child Safety Fence, Deck, Gunite, In Ground
Community Features Buyer Approval Required, Clubhouse, Fitness Center, Handicap Modified, Pool, Restaurant, Wheelchair Access
Utilities Available BB/HS Internet Available, Cable Available, Cable Connected, Electricity Available, Electricity Connected, Public, Sewer Available, Sewer Connected
Amenities Available Cable TV, Clubhouse, Elevator(s), Handicap Modified, Pool, Wheelchair Access
Waterfront Description Beach Front,Gulf/Ocean
View Y/N Yes
Water Access Yes
Water Access Desc Beach,Gulf/Ocean
View Park/Greenbelt, Pool, Water
Roof Type Membrane
Porch Patio
Garage false
Private Pool No
Building
Story 7
Entry Level One
Foundation Slab
Lot Size Range Non-Applicable
Sewer Public Sewer
Water Public
Structure Type Block
New Construction false
Others
Pets Allowed Yes
HOA Fee Include Cable TV,Common Area Taxes,Pool,Electricity,Insurance,Internet,Maintenance Structure,Maintenance Grounds,Management,Pest Control,Sewer,Trash,Water
Senior Community No
Ownership Condominium
Monthly Total Fees $507
Acceptable Financing Cash, Other
Membership Fee Required Required
Listing Terms Cash, Other
Special Listing Condition None

"My job is to find and attract mastery-based agents to the office, protect the culture, and make sure everyone is happy! "
1173 N Shepard Creek Pkwy, Farmington, UT, 84025, United States






