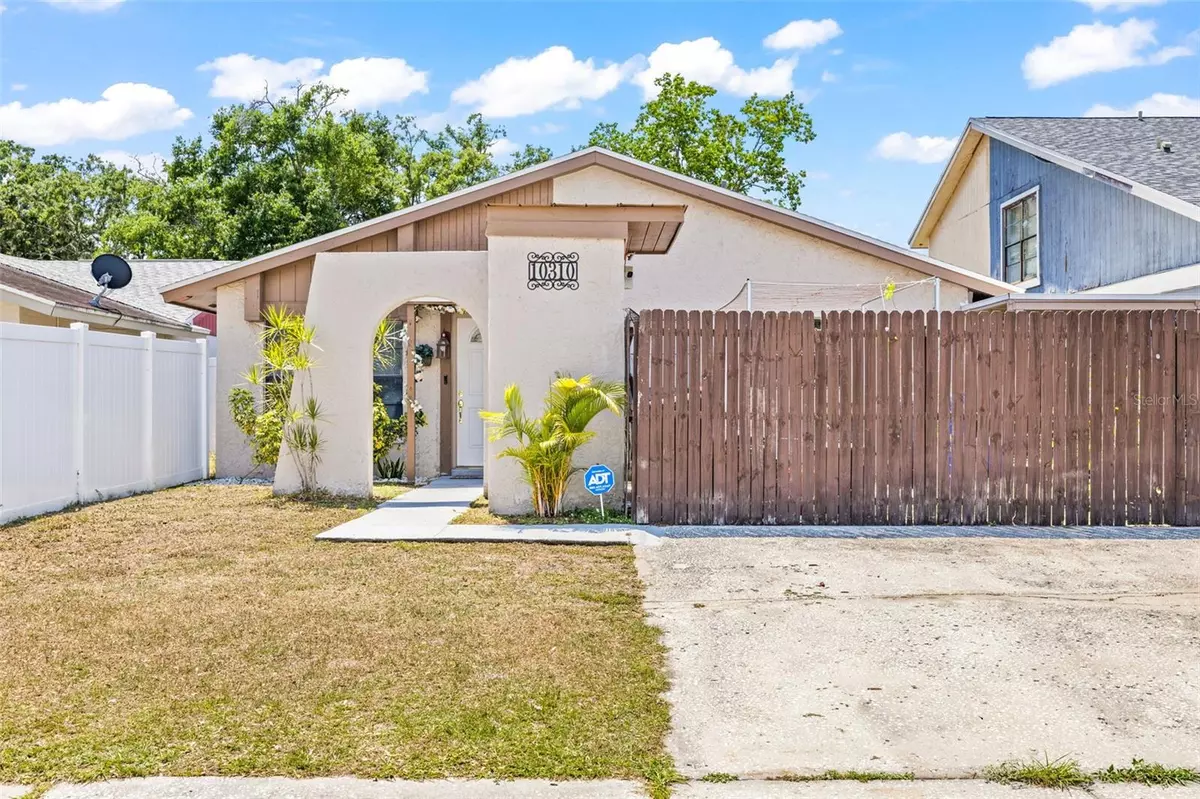2 Beds
1 Bath
891 SqFt
2 Beds
1 Bath
891 SqFt
Key Details
Property Type Single Family Home
Sub Type Single Family Residence
Listing Status Active
Purchase Type For Sale
Square Footage 891 sqft
Price per Sqft $346
Subdivision Rosemount Village Unit Iii
MLS Listing ID T3534367
Bedrooms 2
Full Baths 1
HOA Fees $73/mo
HOA Y/N Yes
Originating Board Stellar MLS
Year Built 1978
Annual Tax Amount $2,716
Lot Size 2,613 Sqft
Acres 0.06
Lot Dimensions 45x60
Property Description
Located just minutes from shopping, dining, top-rated schools, and major highways, this home offers unparalleled convenience. Everything you need is within close reach, making it easy to enjoy all that Plantation has available.
Don't miss out on this wonderful opportunity to own a charming home in a fantastic location. Schedule your showing today and experience the perfect blend of comfort and convenience!
Location
State FL
County Hillsborough
Community Rosemount Village Unit Iii
Zoning PD
Interior
Interior Features Ninguno
Heating Central
Cooling Central Air
Flooring Laminate, Tile
Furnishings Unfurnished
Fireplace false
Appliance Dishwasher, Disposal, Dryer, Range, Refrigerator, Washer
Laundry Inside
Exterior
Exterior Feature Sliding Doors, Storage
Parking Features Driveway
Fence Fenced, Vinyl, Wood
Community Features Deed Restrictions, Park, Playground, Pool, Racquetball, Sidewalks, Tennis Courts
Utilities Available Cable Connected, Electricity Connected, Phone Available, Water Connected
Amenities Available Basketball Court, Clubhouse, Park, Playground, Pool, Racquetball, Tennis Court(s), Trail(s)
Roof Type Shingle
Porch None
Garage false
Private Pool No
Building
Lot Description Level, Sidewalk, Paved
Story 1
Entry Level One
Foundation Slab
Lot Size Range 0 to less than 1/4
Sewer Public Sewer
Water Public
Structure Type Block,Concrete
New Construction false
Schools
Elementary Schools Cannella-Hb
Middle Schools Pierce-Hb
High Schools Leto-Hb
Others
Pets Allowed Yes
HOA Fee Include Pool,Recreational Facilities
Senior Community No
Ownership Fee Simple
Monthly Total Fees $73
Acceptable Financing Cash, Conventional, FHA
Membership Fee Required Required
Listing Terms Cash, Conventional, FHA
Special Listing Condition None

"My job is to find and attract mastery-based agents to the office, protect the culture, and make sure everyone is happy! "
1173 N Shepard Creek Pkwy, Farmington, UT, 84025, United States






