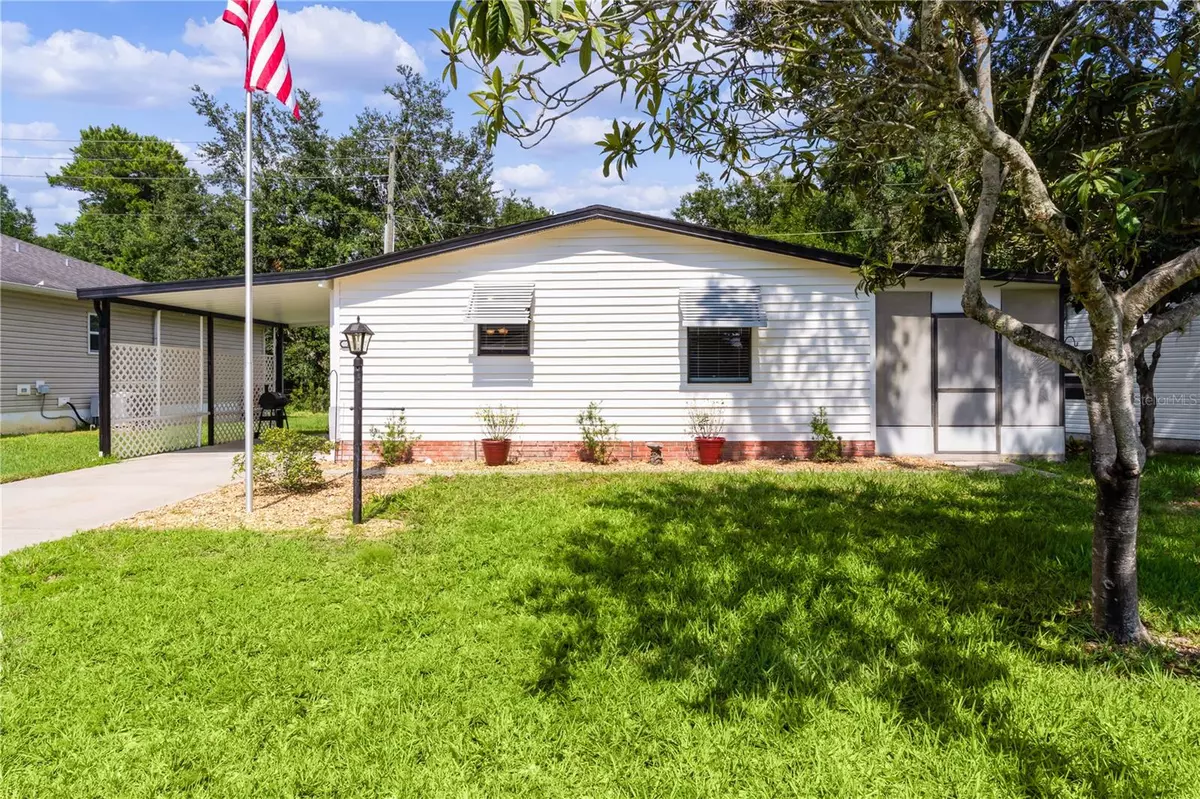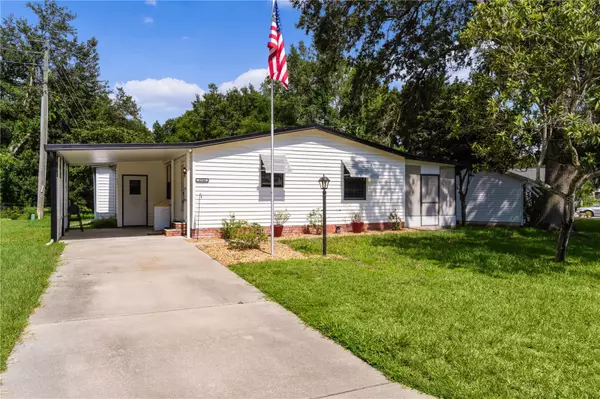2 Beds
1 Bath
936 SqFt
2 Beds
1 Bath
936 SqFt
Key Details
Property Type Manufactured Home
Sub Type Manufactured Home - Post 1977
Listing Status Active
Purchase Type For Sale
Square Footage 936 sqft
Price per Sqft $181
Subdivision The Villages
MLS Listing ID G5084154
Bedrooms 2
Full Baths 1
HOA Y/N No
Originating Board Stellar MLS
Year Built 1988
Annual Tax Amount $1,435
Lot Size 5,662 Sqft
Acres 0.13
Lot Dimensions 66x85
Property Description
***PRICE REDUCTION!!!***
**NEW ROOF! NOV 2024!!!**
2 Bedrooms - with carpet
1 Bathroom - with Granite countertop
Open Kitchen - Stainless steel appliances, Oak Cabinetry
Laminate Flooring in all but bedrooms.
Wonderful Screened in Lanai
Golf cart parking and Washer/Dryer are in the attached Utility room
Partially Furnished - Move In Ready!! **
** Investment Opportunity!! **
** NO BOND! **
Amenity Fee $195. monthly.
Villages Fire Assessment is $124. yearly (approx. $10.34 monthly),
Solid Waste is $185. yearly (approx. $15.42 monthly). 4percent Tax Discount when property taxes paid before Nov 30th of each year.
Please us AS-IS Residential Contract for Sale and Purchase
Are you ready for Your chance to own a little Slice of Paradise in The Villages at an affordable price? Look no further than this wonderful home.
Enjoy peaceful Lifestyle living on the Historic side with mature trees and your own Kumquat trees. Stunning sunset views from your screened lanai. This home could also be a great Investment Opportunity! Just minutes to Spanish Springs Town Square, Paradise Dog Park and all shopping along US 441/27.
Location
State FL
County Lake
Community The Villages
Zoning MX-8
Rooms
Other Rooms Storage Rooms
Interior
Interior Features Ceiling Fans(s), High Ceilings, Open Floorplan
Heating Central, Electric
Cooling Central Air
Flooring Carpet, Laminate
Furnishings Partially
Fireplace false
Appliance Dishwasher, Disposal, Dryer, Electric Water Heater, Microwave, Range, Washer, Water Filtration System
Laundry Electric Dryer Hookup, In Garage, Laundry Room, Washer Hookup
Exterior
Exterior Feature Awning(s), Irrigation System, Lighting, Rain Gutters, Sidewalk, Sliding Doors
Community Features Community Mailbox, Deed Restrictions, Dog Park, Golf Carts OK, Golf, Pool, Tennis Courts
Utilities Available Cable Available, Electricity Available, Electricity Connected, Phone Available, Public, Sprinkler Meter, Street Lights, Water Connected
Amenities Available Fence Restrictions, Golf Course, Pickleball Court(s), Playground, Pool, Recreation Facilities, Shuffleboard Court, Tennis Court(s), Trail(s)
Roof Type Shingle
Porch Screened, Side Porch
Attached Garage false
Garage false
Private Pool No
Building
Story 1
Entry Level One
Foundation Slab
Lot Size Range 0 to less than 1/4
Sewer Public Sewer
Water None
Structure Type Vinyl Siding,Wood Frame
New Construction false
Others
Pets Allowed Yes
Senior Community Yes
Ownership Fee Simple
Acceptable Financing Cash, Conventional, VA Loan
Listing Terms Cash, Conventional, VA Loan
Special Listing Condition None

"My job is to find and attract mastery-based agents to the office, protect the culture, and make sure everyone is happy! "
1173 N Shepard Creek Pkwy, Farmington, UT, 84025, United States






