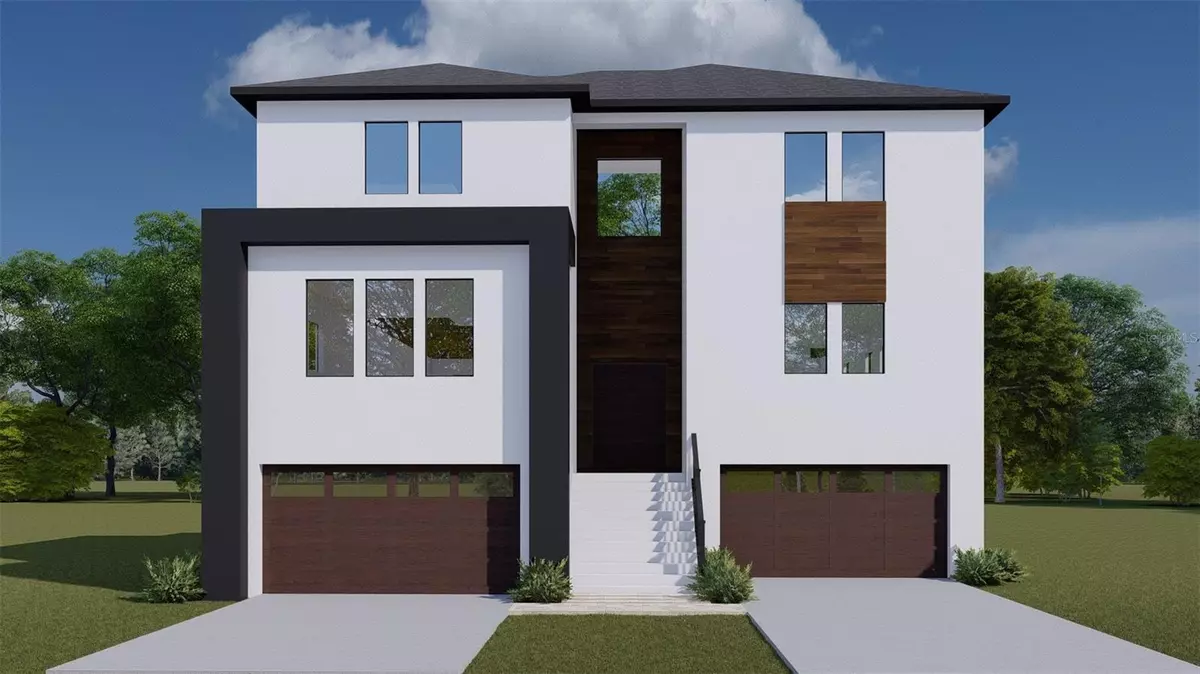5 Beds
6 Baths
4,431 SqFt
5 Beds
6 Baths
4,431 SqFt
Key Details
Property Type Single Family Home
Sub Type Single Family Residence
Listing Status Active
Purchase Type For Sale
Square Footage 4,431 sqft
Price per Sqft $586
Subdivision Occident
MLS Listing ID T3545619
Bedrooms 5
Full Baths 5
Half Baths 1
HOA Y/N No
Originating Board Stellar MLS
Year Built 1962
Annual Tax Amount $2,746
Lot Size 7,840 Sqft
Acres 0.18
Lot Dimensions 90x130
Property Description
Location
State FL
County Hillsborough
Community Occident
Zoning RS-75
Interior
Interior Features Eat-in Kitchen
Heating Central
Cooling Central Air
Flooring Wood
Fireplace false
Appliance Dishwasher, Disposal, Gas Water Heater, Microwave, Range, Range Hood, Refrigerator
Laundry Laundry Room
Exterior
Exterior Feature Irrigation System
Garage Spaces 4.0
Pool Gunite
Utilities Available Cable Available
Roof Type Shingle
Attached Garage true
Garage true
Private Pool Yes
Building
Story 2
Entry Level Two
Foundation Block
Lot Size Range 0 to less than 1/4
Sewer Public Sewer
Water None
Structure Type Block
New Construction true
Schools
Elementary Schools Dale Mabry Elementary-Hb
Middle Schools Coleman-Hb
High Schools Plant-Hb
Others
Senior Community No
Ownership Fee Simple
Acceptable Financing Cash, Conventional
Listing Terms Cash, Conventional
Special Listing Condition None

"My job is to find and attract mastery-based agents to the office, protect the culture, and make sure everyone is happy! "
1173 N Shepard Creek Pkwy, Farmington, UT, 84025, United States






