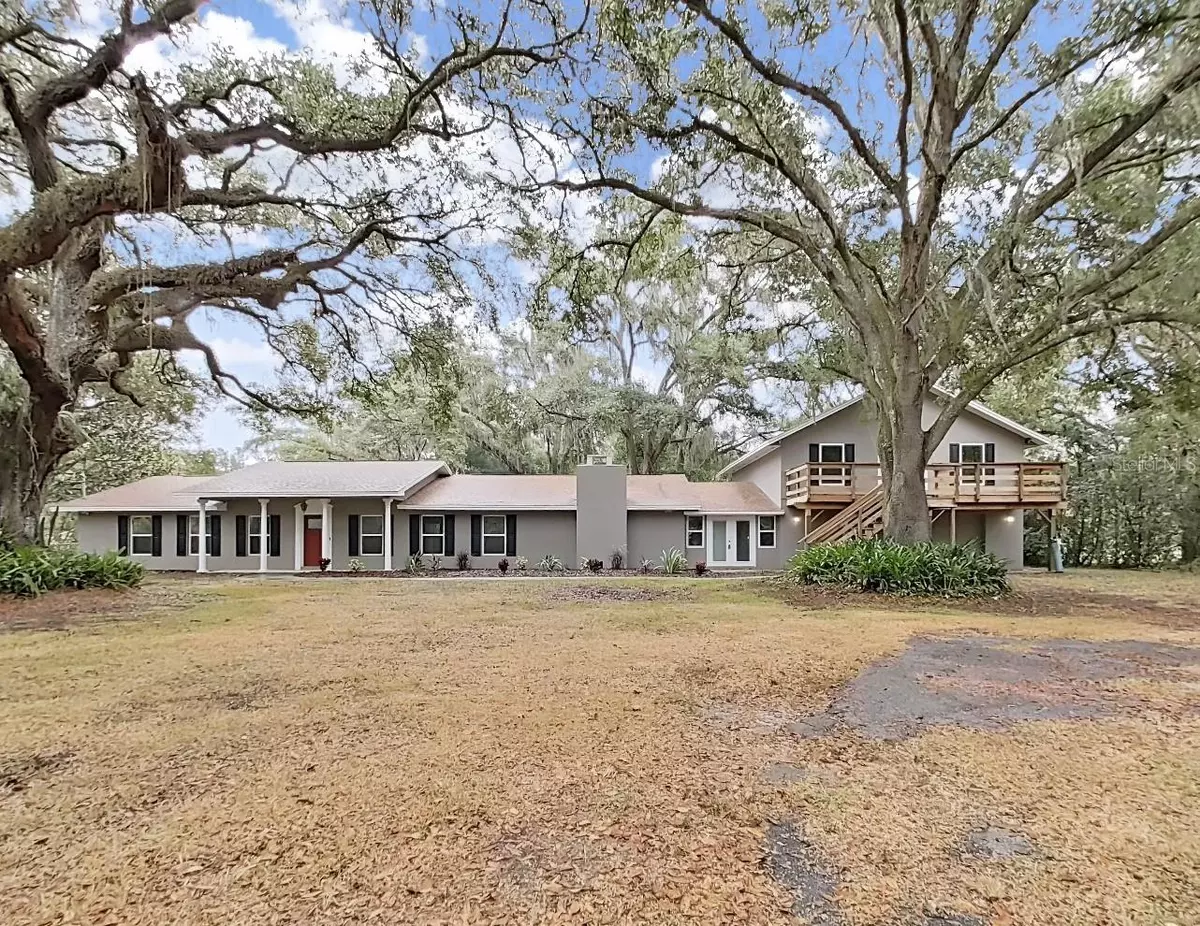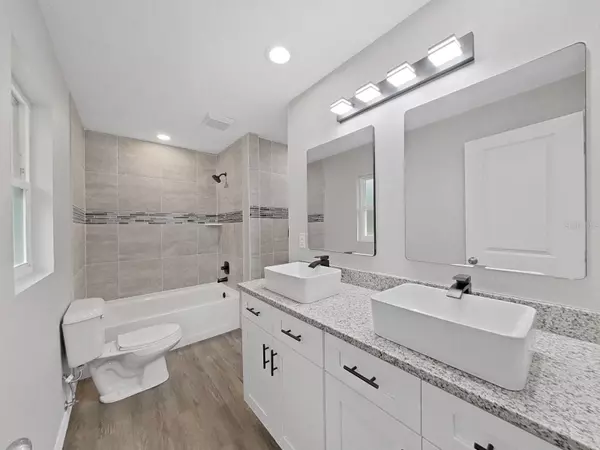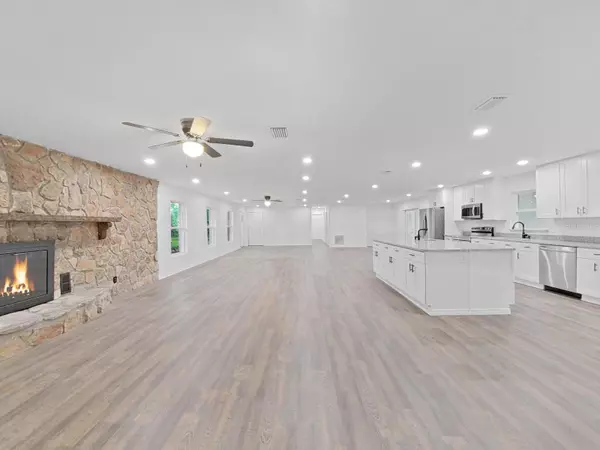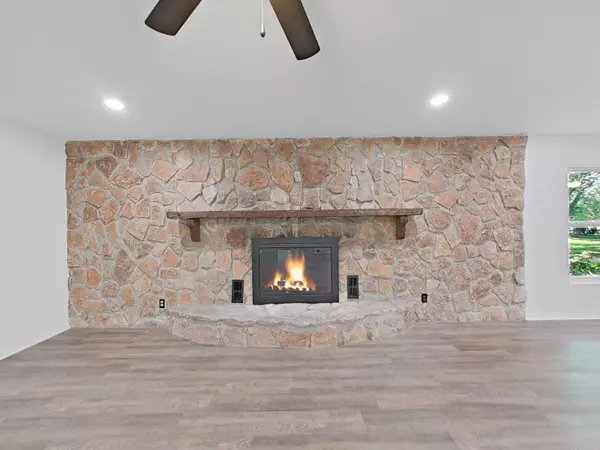5 Beds
4 Baths
3,597 SqFt
5 Beds
4 Baths
3,597 SqFt
Key Details
Property Type Single Family Home
Sub Type Single Family Residence
Listing Status Active
Purchase Type For Sale
Square Footage 3,597 sqft
Price per Sqft $216
Subdivision Unplatted
MLS Listing ID T3549056
Bedrooms 5
Full Baths 4
HOA Y/N No
Originating Board Stellar MLS
Year Built 1971
Annual Tax Amount $3,354
Lot Size 2.840 Acres
Acres 2.84
Lot Dimensions 197x624
Property Description
Step inside to discover waterproof vinyl plank flooring, new interior doors and hardware, and renovated bathrooms that exude modern sophistication. The luxurious master suite is a standout feature, offering his and her sinks, a large tiled shower, a separate tub, and a spacious walk-in closet. Natural light streams through the insulated vinyl windows and French doors with built-in blinds, creating a welcoming atmosphere throughout.
With a vast front and rear yard, complete with fencing and a gated entry, you'll enjoy privacy and peace of mind. The property is equipped with a well and septic system, putting you in control of utility costs. The main home boasts a spacious open floor plan, featuring a kitchen island that serves as the heart of the home. Find respite in the breezeway or enjoy the enclosed sunroom, perfect for relaxation and taking in the scenic views. As an added bonus, the separate guest quarters provide versatile living options, with direct access from both the interior and exterior of the home. Step outside onto the guest quarters' private wood deck and indulge in its full kitchen and bath amenities. Rest easy knowing this home is not located in a flood zone and carries no HOA or deed restrictions. The agricultural zoning allows for horses and other animals, making this property ideal for embracing an equestrian lifestyle. Don't miss your chance to own this remarkable country retreat—schedule your tour today!
Location
State FL
County Hillsborough
Community Unplatted
Zoning AS-1
Rooms
Other Rooms Bonus Room, Great Room, Inside Utility, Interior In-Law Suite w/Private Entry, Storage Rooms
Interior
Interior Features Ceiling Fans(s), Open Floorplan, Primary Bedroom Main Floor, Solid Surface Counters, Solid Wood Cabinets, Split Bedroom, Stone Counters, Thermostat Attic Fan, Walk-In Closet(s)
Heating Central, Electric, Zoned
Cooling Central Air, Zoned
Flooring Carpet, Luxury Vinyl
Fireplaces Type Living Room, Stone, Wood Burning
Furnishings Unfurnished
Fireplace true
Appliance Dishwasher, Electric Water Heater, Microwave, Range, Refrigerator
Laundry Inside, Laundry Room, Washer Hookup
Exterior
Exterior Feature French Doors
Parking Features Driveway, Garage Door Opener, Off Street
Garage Spaces 1.0
Fence Chain Link, Vinyl
Utilities Available BB/HS Internet Available, Cable Available, Fiber Optics
View Trees/Woods
Roof Type Shingle
Porch Deck, Enclosed, Rear Porch
Attached Garage true
Garage true
Private Pool No
Building
Lot Description In County, Level, Oversized Lot, Street Dead-End, Paved, Zoned for Horses
Entry Level Two
Foundation Slab
Lot Size Range 2 to less than 5
Sewer Septic Tank
Water Well
Architectural Style Bungalow
Structure Type Block,Stucco
New Construction false
Schools
Elementary Schools Bailey Elementary-Hb
Middle Schools Marshall-Hb
High Schools Strawberry Crest High School
Others
Pets Allowed Yes
Senior Community No
Ownership Fee Simple
Acceptable Financing Cash, Conventional, FHA, VA Loan
Listing Terms Cash, Conventional, FHA, VA Loan
Special Listing Condition None

"My job is to find and attract mastery-based agents to the office, protect the culture, and make sure everyone is happy! "
1173 N Shepard Creek Pkwy, Farmington, UT, 84025, United States






