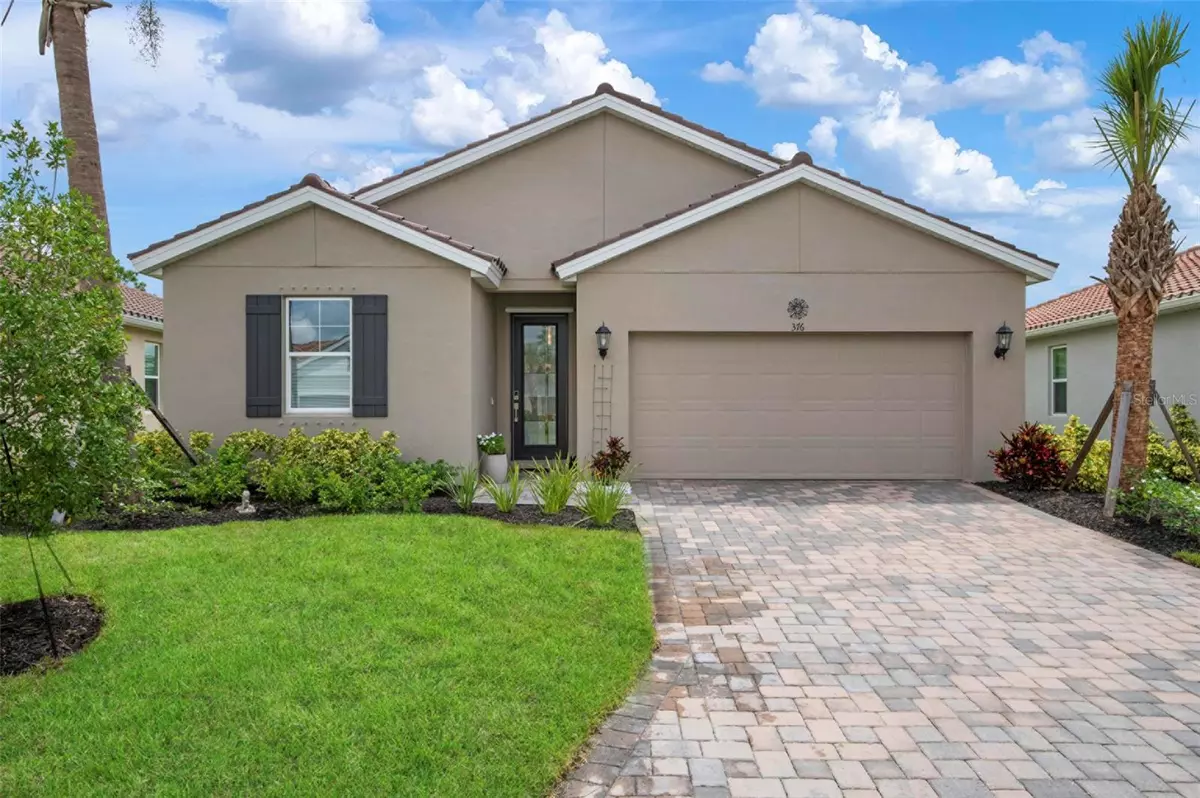3 Beds
2 Baths
1,662 SqFt
3 Beds
2 Baths
1,662 SqFt
Key Details
Property Type Single Family Home
Sub Type Single Family Residence
Listing Status Pending
Purchase Type For Sale
Square Footage 1,662 sqft
Price per Sqft $300
Subdivision Venice Woodlands Ph 2B
MLS Listing ID N6134294
Bedrooms 3
Full Baths 2
Construction Status Other Contract Contingencies
HOA Fees $203/mo
HOA Y/N Yes
Originating Board Stellar MLS
Year Built 2022
Annual Tax Amount $3,370
Lot Size 7,405 Sqft
Acres 0.17
Lot Dimensions 130 x 61
Property Description
Enjoy peace of mind with Meritage's energy-efficient features, designed for comfort and cost savings. The large backyard provides endless possibilities—add a custom pool or extend your lanai to create the ultimate outdoor oasis. With ARC approval, you can even add a fence for extra privacy or a pet-friendly space. Living in Venice Woodlands means embracing a resort-style lifestyle. The community amenities include a clubhouse, pickleball courts, a fitness center, bocce ball, and a resort-style pool—all included with your low HOA fee of $208 per month. And with NO CDD fees, this community truly offers exceptional value. Conveniently located just minutes from Venice's stunning beaches, the new Sarasota Memorial Hospital campus, and Downtown Venice, this home offers easy access to shopping, dining, and outdoor adventures like Carlton Reserve and Myakka River State Park. Don't miss your chance to own one of the last available homes in this sought-after community! Leases cannot be shorter than 30 days. There is no HOA approval process required, and you are welcome to use your own lease agreement. SELLER CARRIES A FLOOD POLICY AND IS ONLY $349 A YEAR
Location
State FL
County Sarasota
Community Venice Woodlands Ph 2B
Zoning PUD
Interior
Interior Features Ceiling Fans(s), Eat-in Kitchen, High Ceilings, Kitchen/Family Room Combo, Open Floorplan, Solid Surface Counters, Solid Wood Cabinets, Split Bedroom, Thermostat, Walk-In Closet(s), Window Treatments
Heating Central
Cooling Central Air
Flooring Luxury Vinyl
Furnishings Unfurnished
Fireplace false
Appliance Dishwasher, Disposal, Dryer, Electric Water Heater, Microwave, Range, Refrigerator, Washer
Laundry Laundry Room
Exterior
Exterior Feature Irrigation System, Lighting, Sidewalk, Sliding Doors, Sprinkler Metered
Parking Features Driveway
Garage Spaces 2.0
Community Features Association Recreation - Owned, Clubhouse, Community Mailbox, Fitness Center, Gated Community - No Guard, Irrigation-Reclaimed Water, No Truck/RV/Motorcycle Parking, Pool, Sidewalks
Utilities Available Cable Connected, Electricity Connected, Sewer Connected, Sprinkler Recycled, Water Connected
Amenities Available Clubhouse, Fence Restrictions, Fitness Center, Gated, Pickleball Court(s), Pool, Recreation Facilities, Vehicle Restrictions
View Y/N Yes
Roof Type Tile
Attached Garage true
Garage true
Private Pool No
Building
Story 1
Entry Level One
Foundation Slab
Lot Size Range 0 to less than 1/4
Builder Name Meritage Homes
Sewer Public Sewer
Water Public
Structure Type Block
New Construction false
Construction Status Other Contract Contingencies
Others
Pets Allowed Yes
HOA Fee Include Common Area Taxes,Pool,Maintenance Structure,Maintenance Grounds,Management,Recreational Facilities
Senior Community No
Pet Size Extra Large (101+ Lbs.)
Ownership Fee Simple
Monthly Total Fees $203
Acceptable Financing Cash, Conventional, FHA, VA Loan
Membership Fee Required Required
Listing Terms Cash, Conventional, FHA, VA Loan
Num of Pet 10+
Special Listing Condition None

"My job is to find and attract mastery-based agents to the office, protect the culture, and make sure everyone is happy! "
1173 N Shepard Creek Pkwy, Farmington, UT, 84025, United States






