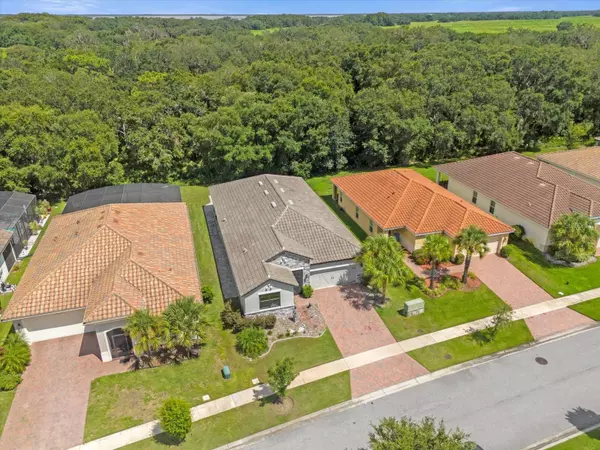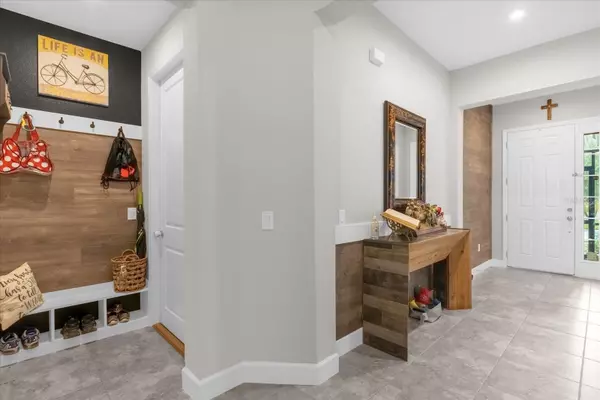4 Beds
3 Baths
2,420 SqFt
4 Beds
3 Baths
2,420 SqFt
Key Details
Property Type Single Family Home
Sub Type Single Family Residence
Listing Status Active
Purchase Type For Sale
Square Footage 2,420 sqft
Price per Sqft $214
Subdivision Bellalago Ph 5J
MLS Listing ID O6237109
Bedrooms 4
Full Baths 3
HOA Fees $174/mo
HOA Y/N Yes
Originating Board Stellar MLS
Year Built 2020
Annual Tax Amount $4,193
Lot Size 7,840 Sqft
Acres 0.18
Property Description
Additional features include a smart Trane A/C thermostat, water softener, custom-built flex room, 8-foot doors, custom mudroom, and remote-controlled fans in every bedroom. Outdoors, enjoy the retractable lanai screen, paved patio, and an 8-person jacuzzi. The home is pre-wired for a security system and comes with a 10-year Massey termite protection warranty.
Don't miss out on this exceptional home with over $100K in upgrades. Schedule your showing today!
Location
State FL
County Osceola
Community Bellalago Ph 5J
Interior
Interior Features Ceiling Fans(s), Eat-in Kitchen, High Ceilings, Kitchen/Family Room Combo, Living Room/Dining Room Combo, Open Floorplan, Sauna, Walk-In Closet(s)
Heating Central
Cooling Central Air
Flooring Carpet, Ceramic Tile, Tile
Fireplace false
Appliance Convection Oven, Cooktop, Dishwasher, Disposal, Dryer, Electric Water Heater, Exhaust Fan, Microwave, Refrigerator, Washer, Water Softener
Laundry Other
Exterior
Exterior Feature Rain Gutters, Sidewalk, Sliding Doors
Parking Features On Street
Garage Spaces 2.0
Fence Wire
Utilities Available Cable Available, Public, Sewer Connected
Roof Type Tile
Porch Covered, Screened
Attached Garage true
Garage true
Private Pool No
Building
Story 1
Entry Level One
Foundation Slab
Lot Size Range 0 to less than 1/4
Sewer Public Sewer
Water Public
Structure Type Block
New Construction false
Others
Pets Allowed Breed Restrictions
Senior Community No
Ownership Fee Simple
Monthly Total Fees $358
Membership Fee Required Required
Special Listing Condition None

"My job is to find and attract mastery-based agents to the office, protect the culture, and make sure everyone is happy! "
1173 N Shepard Creek Pkwy, Farmington, UT, 84025, United States






