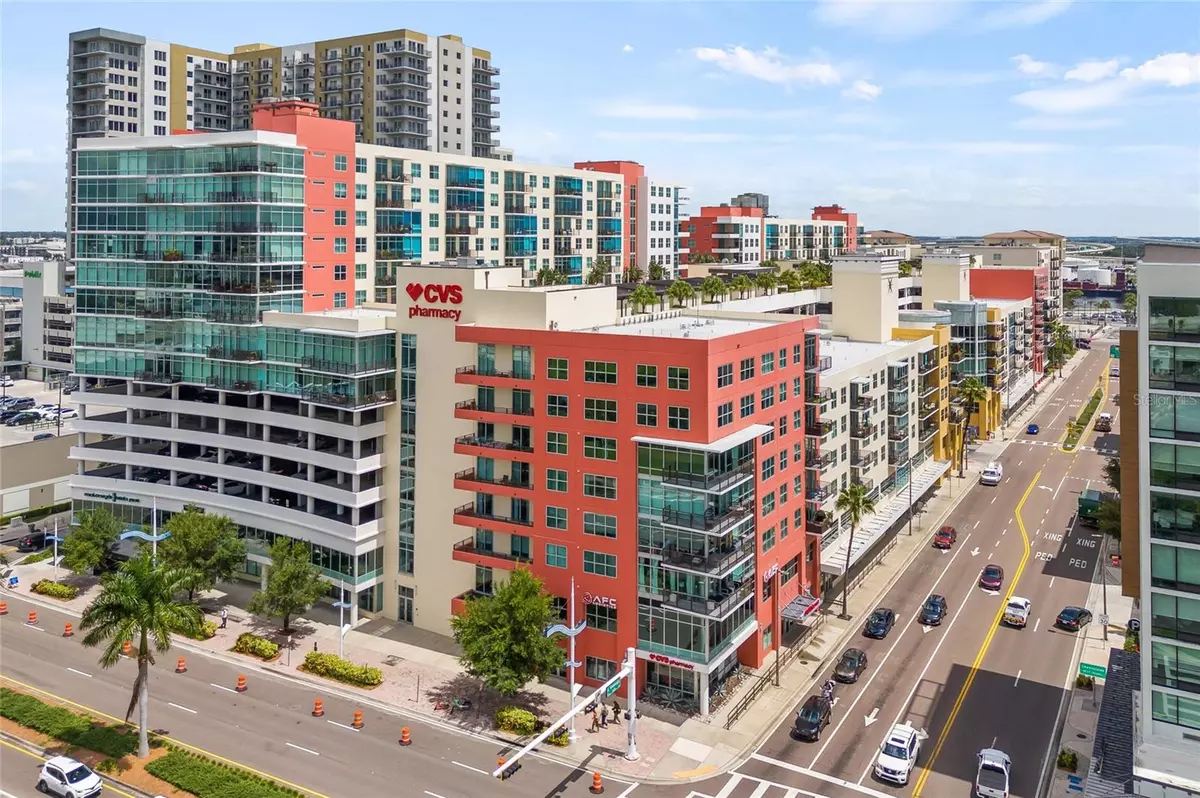2 Beds
1 Bath
1,050 SqFt
2 Beds
1 Bath
1,050 SqFt
Key Details
Property Type Condo
Sub Type Condominium
Listing Status Active
Purchase Type For Sale
Square Footage 1,050 sqft
Price per Sqft $419
Subdivision Grand Central At Kennedy Resid
MLS Listing ID TB8300756
Bedrooms 2
Full Baths 1
HOA Fees $937/mo
HOA Y/N Yes
Originating Board Stellar MLS
Year Built 2007
Annual Tax Amount $7,520
Property Description
Inside, you'll find new LVP flooring throughout and a fresh coat of paint. The generously sized bedrooms ensure comfort, while the fantastic kitchen features top-of-the-line Viking stainless steel appliances, including a gas oven/range, perfect for those who enjoy cooking.
The community amenities are exceptional, featuring two pools and heated spas on the 9th floor, a secure pet walk area, a fitness center, a clubhouse, and full-time security/concierge services. The HOA fee at Grand Central covers water, sewer, trash, gas, and A/C. Additionally, the building is equipped with a natural gas and chiller system, which helps reduce A/C and electric bills.
This condominium is located in a fully walkable district, with a vibrant retail area on the first level that includes restaurants, bars, grocery stores, coffee shops, spa centers, dry cleaners, gyms, and so much more. All of Water Street is within walking distance, as well as downtown Tampa, Sparkman Wharf, and the Riverwalk. You can also take advantage of the free trolley service to visit Ybor City, Amalie Arena, the Convention Center, and more.
The unit comes with one reserved parking space conveniently located on the same floor as the home.
Location
State FL
County Hillsborough
Community Grand Central At Kennedy Resid
Zoning CD-2
Interior
Interior Features Ceiling Fans(s), Split Bedroom, Stone Counters, Thermostat
Heating Central
Cooling Central Air
Flooring Luxury Vinyl
Fireplace false
Appliance Convection Oven, Dishwasher, Disposal, Dryer, Exhaust Fan, Ice Maker, Microwave, Range, Range Hood, Refrigerator, Trash Compactor, Washer
Laundry Inside
Exterior
Exterior Feature Other
Parking Features Assigned
Garage Spaces 1.0
Community Features Association Recreation - Owned, Clubhouse, Deed Restrictions, Fitness Center, Pool, Sidewalks
Utilities Available Cable Connected
View City
Roof Type Built-Up
Attached Garage true
Garage true
Private Pool No
Building
Story 12
Entry Level One
Foundation Slab
Lot Size Range Non-Applicable
Sewer Public Sewer
Water Public
Structure Type Block,ICFs (Insulated Concrete Forms)
New Construction false
Schools
Elementary Schools Booker T. Washington-Hb
Middle Schools Madison-Hb
High Schools Blake-Hb
Others
Pets Allowed Yes
HOA Fee Include Guard - 24 Hour,Pool,Escrow Reserves Fund,Gas,Insurance,Maintenance Structure,Recreational Facilities,Security,Sewer,Trash,Water
Senior Community No
Pet Size Extra Large (101+ Lbs.)
Ownership Fee Simple
Monthly Total Fees $937
Acceptable Financing Cash, Conventional
Membership Fee Required Required
Listing Terms Cash, Conventional
Num of Pet 3
Special Listing Condition None

"My job is to find and attract mastery-based agents to the office, protect the culture, and make sure everyone is happy! "
1173 N Shepard Creek Pkwy, Farmington, UT, 84025, United States






