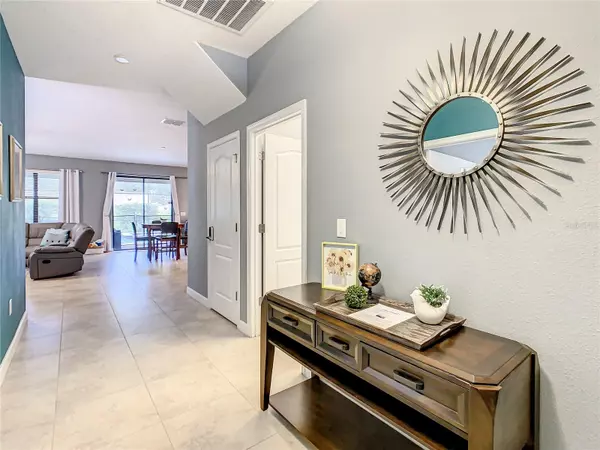6 Beds
6 Baths
3,339 SqFt
6 Beds
6 Baths
3,339 SqFt
Key Details
Property Type Single Family Home
Sub Type Single Family Residence
Listing Status Active
Purchase Type For Sale
Square Footage 3,339 sqft
Price per Sqft $191
Subdivision Stoneybrook South Ph G-1
MLS Listing ID O6240604
Bedrooms 6
Full Baths 6
HOA Fees $307/mo
HOA Y/N Yes
Originating Board Stellar MLS
Year Built 2015
Annual Tax Amount $10,573
Lot Size 6,098 Sqft
Acres 0.14
Property Description
Boasting 6 bedrooms and 6 bathrooms, this spacious residence features an open floor plan with ample gathering areas and private bedrooms. The chef's kitchen is a dream, complete with granite countertops, stainless steel appliances, and plenty of storage, fully stocked with housewares and cookware for your family dinners.
The main floor includes a themed family game room with air hockey, arcade games, and more. Step outside to enjoy the Florida sunshine by the private pool and spa, surrounded by green space for your family and guests. Upstairs, you'll find themed rooms and a large loft area for additional gathering space, with all bedrooms offering en-suite bathrooms.
The standout feature of owning this property is the exclusive access to ChampionsGate Community's premier golf and resort-style amenities. The centerpiece is the magnificent “Oasis Club,” a 14,000 sq ft clubhouse offering an array of luxury facilities including a restaurant, movie theater, fitness center, game room, tiki bar, lazy river, cabanas, and more. These top-tier amenities are designed to attract potential renters and include a lazy river, swimming pools, splash area, air-conditioned cabanas, beach volleyball, both indoor and outdoor dining options, and a state-of-the-art arcade.
Conveniently situated near shopping, entertainment, recreation, and the world-famous theme parks, this property also provides easy access to major roads and highways.
Location
State FL
County Osceola
Community Stoneybrook South Ph G-1
Zoning RES
Interior
Interior Features Open Floorplan
Heating Central
Cooling Central Air
Flooring Carpet, Ceramic Tile
Fireplace false
Appliance Refrigerator
Laundry Laundry Room
Exterior
Exterior Feature Sidewalk
Garage Spaces 2.0
Pool Indoor
Utilities Available Cable Connected, Electricity Connected
Roof Type Tile
Attached Garage true
Garage true
Private Pool Yes
Building
Story 2
Entry Level Two
Foundation Slab
Lot Size Range 0 to less than 1/4
Sewer Public Sewer
Water Public
Structure Type Block,Stucco
New Construction false
Others
Pets Allowed Yes
Senior Community No
Ownership Fee Simple
Monthly Total Fees $531
Acceptable Financing Cash, Conventional
Membership Fee Required Required
Listing Terms Cash, Conventional
Special Listing Condition None

"My job is to find and attract mastery-based agents to the office, protect the culture, and make sure everyone is happy! "
1173 N Shepard Creek Pkwy, Farmington, UT, 84025, United States






