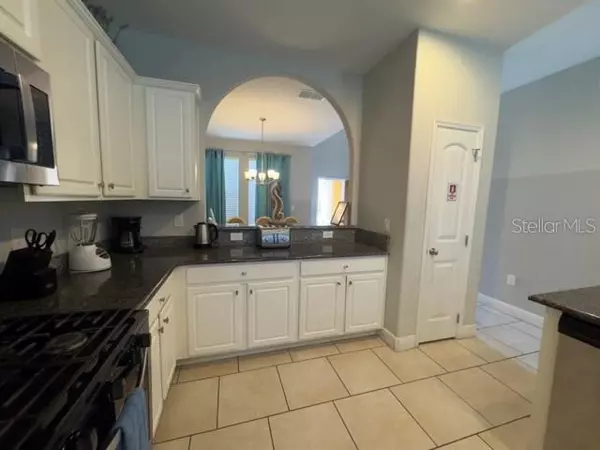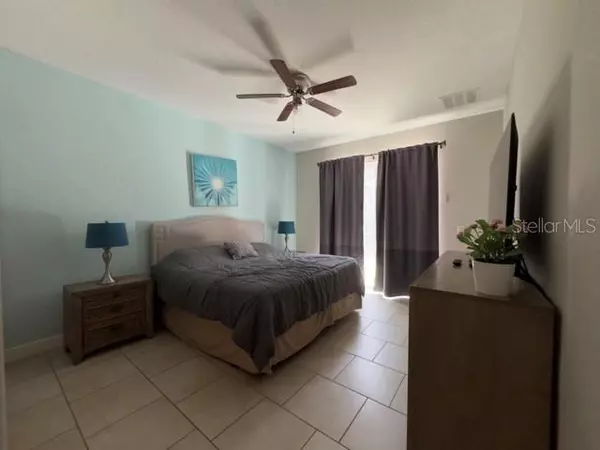6 Beds
5 Baths
3,052 SqFt
6 Beds
5 Baths
3,052 SqFt
Key Details
Property Type Single Family Home
Sub Type Single Family Residence
Listing Status Active
Purchase Type For Sale
Square Footage 3,052 sqft
Price per Sqft $167
Subdivision Oakmont Ph 01
MLS Listing ID O6244819
Bedrooms 6
Full Baths 4
Half Baths 1
HOA Fees $712/mo
HOA Y/N Yes
Originating Board Stellar MLS
Year Built 2017
Annual Tax Amount $10,110
Lot Size 6,098 Sqft
Acres 0.14
Property Description
Key Features:
6 Generously-Sized Bedrooms: Plenty of space for large families or guests, including a luxurious master suite.
4 Full Bathrooms: Modern finishes, with ample room for comfort and convenience.
Private Pool & Spa: Relax and unwind after a day at the parks in your own resort-style backyard.
Open-Concept Living Area: Perfect for entertaining, with a bright and airy layout that flows seamlessly from the kitchen to the living and dining spaces.
Gourmet Kitchen: Fully equipped with stainless steel appliances, granite countertops, and plenty of storage, making it easy to prepare meals for the whole group.
Game Room/Media Room: Fun for all ages, ideal for movie nights or friendly competition.
Fully Furnished: Move-in ready or set to be marketed as a vacation rental, complete with designer decor and furnishings.
Prime Location: Just a short drive to Disney World, shopping, dining, and other major Orlando attractions.
Resort-Style Community Amenities: Enjoy access to amenities such as a clubhouse, fitness center, water park, tennis courts, and more!
Whether you're looking for a family getaway, a lucrative rental property, or a second home in the heart of the theme park capital, this stunning home checks all the boxes. Don't miss out on this incredible opportunity!
Location
State FL
County Polk
Community Oakmont Ph 01
Interior
Interior Features Ceiling Fans(s)
Heating Electric
Cooling Central Air
Flooring Carpet, Tile
Fireplace false
Appliance Dishwasher, Disposal, Dryer
Laundry Laundry Room
Exterior
Exterior Feature Balcony
Garage Spaces 2.0
Pool In Ground
Utilities Available Cable Connected
Roof Type Tile
Attached Garage true
Garage true
Private Pool Yes
Building
Story 2
Entry Level Two
Foundation Block
Lot Size Range 0 to less than 1/4
Sewer Public Sewer
Water Public
Structure Type Block
New Construction false
Others
Pets Allowed Cats OK, Dogs OK
Senior Community No
Ownership Fee Simple
Monthly Total Fees $712
Membership Fee Required Required
Special Listing Condition None

"My job is to find and attract mastery-based agents to the office, protect the culture, and make sure everyone is happy! "
1173 N Shepard Creek Pkwy, Farmington, UT, 84025, United States






