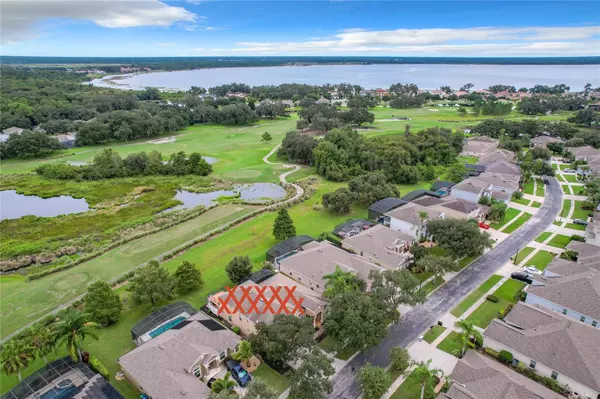4 Beds
3 Baths
3,244 SqFt
4 Beds
3 Baths
3,244 SqFt
Key Details
Property Type Single Family Home
Sub Type Single Family Residence
Listing Status Active
Purchase Type For Sale
Square Footage 3,244 sqft
Price per Sqft $235
Subdivision Northshore/Lk Hart Prcl 05
MLS Listing ID O6243072
Bedrooms 4
Full Baths 3
HOA Fees $185/mo
HOA Y/N Yes
Originating Board Stellar MLS
Year Built 2004
Annual Tax Amount $8,220
Lot Size 8,712 Sqft
Acres 0.2
Property Description
A beautiful 4 bedroom 3 bath home with soaring 20 foot ceilings and a wide open floor plan create a truly grand experience. This home has a huge 28 X 17 foot master bedroom with sitting room, master bath with Garden Tub, separate shower, and custom tilework. The kitchen showcases 42" maple cabinets with crown molding, granite countertops, and offset lighting to create the perfect mood. Formal living and dining rooms with arches, and art niches, for a perfect holiday dining experience. The huge family room gorgeous views of the 17th fairway through double decker windows. A spacious loft on the 2nd floor would be perfect for a game room or a quiet secluded office. The balcony off of the 2nd floor has sweeping views of multiple fairways, wetlands, and conservations areas. This is in the heart of Lake Nona and Medical City. "A" rated schools, close to shopping, and only minutes from the Theme Parks. Come have a look !
Location
State FL
County Orange
Community Northshore/Lk Hart Prcl 05
Zoning P-D
Rooms
Other Rooms Bonus Room, Family Room, Formal Dining Room Separate, Formal Living Room Separate, Inside Utility
Interior
Interior Features Cathedral Ceiling(s), Ceiling Fans(s), Crown Molding, Eat-in Kitchen, High Ceilings, Open Floorplan, Primary Bedroom Main Floor, Solid Surface Counters, Split Bedroom, Walk-In Closet(s)
Heating Electric
Cooling Central Air, Zoned
Flooring Carpet, Ceramic Tile
Furnishings Unfurnished
Fireplace false
Appliance Cooktop, Dishwasher, Disposal, Dryer, Electric Water Heater, Exhaust Fan, Microwave, Refrigerator, Washer
Laundry Inside, Laundry Room
Exterior
Exterior Feature Balcony, Gray Water System, Irrigation System, Private Mailbox, Rain Gutters, Sidewalk, Sliding Doors
Garage Spaces 3.0
Community Features Clubhouse, Gated Community - No Guard
Utilities Available Cable Available, Electricity Available, Public, Water Connected
Amenities Available Clubhouse, Gated, Pool, Recreation Facilities
View Golf Course
Roof Type Shingle
Porch Covered, Deck, Enclosed, Rear Porch, Screened
Attached Garage true
Garage true
Private Pool No
Building
Lot Description Landscaped, On Golf Course, Street Dead-End, Private
Story 2
Entry Level Two
Foundation Slab
Lot Size Range 0 to less than 1/4
Sewer Public Sewer
Water None
Architectural Style Florida
Structure Type Block,Stucco,Wood Frame
New Construction false
Schools
Elementary Schools Moss Park Elementary
Middle Schools Lake Nona Middle School
High Schools Lake Nona High
Others
Pets Allowed Yes
HOA Fee Include Pool,Private Road
Senior Community No
Ownership Fee Simple
Monthly Total Fees $185
Acceptable Financing Cash, Conventional, FHA, VA Loan
Membership Fee Required Required
Listing Terms Cash, Conventional, FHA, VA Loan
Special Listing Condition None

"My job is to find and attract mastery-based agents to the office, protect the culture, and make sure everyone is happy! "
1173 N Shepard Creek Pkwy, Farmington, UT, 84025, United States






