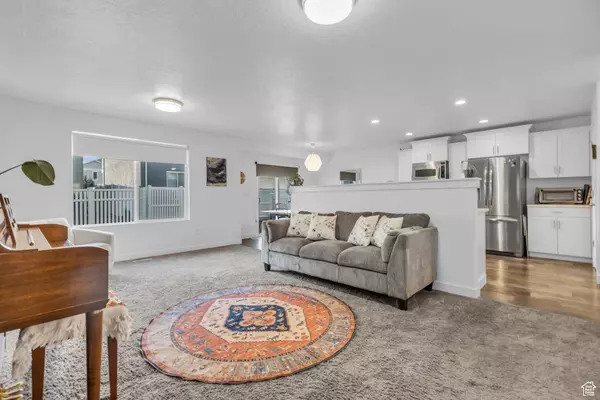3 Beds
3 Baths
2,365 SqFt
3 Beds
3 Baths
2,365 SqFt
Key Details
Property Type Townhouse
Sub Type Townhouse
Listing Status Active
Purchase Type For Sale
Square Footage 2,365 sqft
Price per Sqft $188
Subdivision Legacy Farms
MLS Listing ID 2027299
Style Townhouse; Row-mid
Bedrooms 3
Full Baths 2
Three Quarter Bath 1
Construction Status Blt./Standing
HOA Fees $150/mo
HOA Y/N Yes
Abv Grd Liv Area 1,720
Year Built 2018
Annual Tax Amount $1,694
Lot Size 1,306 Sqft
Acres 0.03
Lot Dimensions 0.0x0.0x0.0
Property Description
Location
State UT
County Utah
Area Am Fork; Hlnd; Lehi; Saratog.
Zoning Single-Family
Rooms
Basement Full
Primary Bedroom Level Floor: 2nd
Master Bedroom Floor: 2nd
Interior
Interior Features Alarm: Fire, Bar: Dry, Bath: Master, Closet: Walk-In, Disposal, Range: Gas, Range/Oven: Built-In
Heating Forced Air, Gas: Central
Cooling Central Air
Flooring Carpet, Vinyl
Inclusions Microwave, Range, Refrigerator, Window Coverings
Equipment Window Coverings
Fireplace No
Window Features Drapes,Shades
Appliance Microwave, Refrigerator
Laundry Electric Dryer Hookup
Exterior
Exterior Feature Double Pane Windows, Lighting, Sliding Glass Doors, Storm Doors, Patio: Open
Garage Spaces 2.0
Pool In Ground
Community Features Clubhouse
Utilities Available Natural Gas Connected, Electricity Connected, Sewer Connected, Water Connected
Amenities Available Barbecue, Clubhouse, Management, Pets Permitted, Picnic Area, Playground, Pool, Snow Removal
View Y/N No
Roof Type Asphalt
Present Use Residential
Topography Curb & Gutter, Road: Paved, Sprinkler: Auto-Full, Terrain, Flat
Porch Patio: Open
Total Parking Spaces 2
Private Pool Yes
Building
Lot Description Curb & Gutter, Road: Paved, Sprinkler: Auto-Full
Faces East
Story 3
Sewer Sewer: Connected
Water Culinary
Finished Basement 100
Structure Type Stucco,Cement Siding
New Construction No
Construction Status Blt./Standing
Schools
Elementary Schools Springside
Middle Schools None/Other
High Schools Westlake
School District Alpine
Others
Senior Community No
Tax ID 45-620-0204
Monthly Total Fees $150
Acceptable Financing Cash, Conventional, FHA, VA Loan
Listing Terms Cash, Conventional, FHA, VA Loan
"My job is to find and attract mastery-based agents to the office, protect the culture, and make sure everyone is happy! "
1173 N Shepard Creek Pkwy, Farmington, UT, 84025, United States






