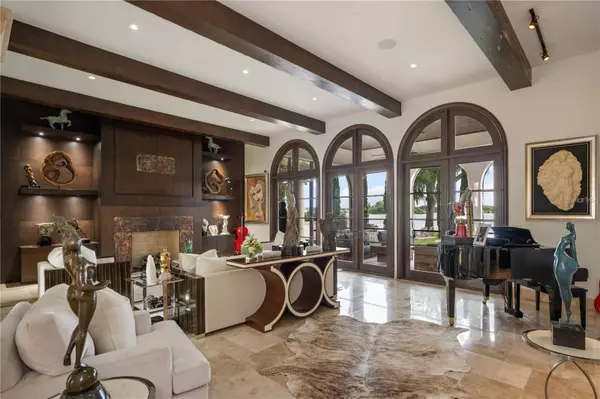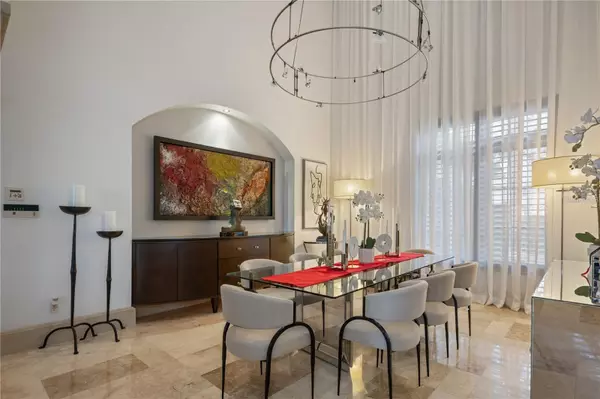4 Beds
6 Baths
6,441 SqFt
4 Beds
6 Baths
6,441 SqFt
Key Details
Property Type Single Family Home
Sub Type Single Family Residence
Listing Status Active
Purchase Type For Rent
Square Footage 6,441 sqft
Subdivision Hollieanna Shores 1St Add
MLS Listing ID O6248632
Bedrooms 4
Full Baths 5
Half Baths 1
HOA Y/N No
Originating Board Stellar MLS
Year Built 2004
Lot Size 0.540 Acres
Acres 0.54
Property Description
estate boasts 100 feet of water frontage and comes fully furnished, making it turnkey ready. Spanning over 6,400 square feet, the tastefully
designed interior features four bedrooms, five-and-a-half baths, a bonus room, a home office, a gourmet kitchen, and a wine cellar. The elegant
formal living room with a fireplace and the formal dining room set the stage for sophisticated entertaining. The gourmet kitchen is equipped with
Sub-Zero appliances, a gas range, granite countertops, and offers stunning water views. Throughout the home, you'll find beautiful travertine
flooring, vaulted ceilings with wood beams, crown molding, and custom built-ins. Upstairs, the primary suite offers the most breathtaking views
of the lake, complemented by an adjoining home office or additional bedroom for added convenience. Three additional bedrooms with en-suite
baths and ample closet space complete the upstairs living quarters. Outside, the private backyard features a screened-in patio, a sparkling
swimming pool, a hot tub, and meticulous landscaping. A covered boat dock with a lift provides easy access to the lake. Additional highlights
include a three-car garage, a private gate for enhanced security, and recent upgrades such as a new roof, AC units, and copper gutters. Don't
miss this unparalleled opportunity to embrace lakefront living on the Winter Park Chain of Lakes, where property availability is exceptionally rare.
Enjoy stunning sunrise and sunset views from your own slice of paradise
Location
State FL
County Orange
Community Hollieanna Shores 1St Add
Interior
Interior Features Eat-in Kitchen, Living Room/Dining Room Combo, Smart Home, Thermostat, Walk-In Closet(s)
Heating Central
Cooling Central Air
Fireplaces Type Living Room
Furnishings Furnished
Fireplace true
Appliance Cooktop, Dishwasher, Disposal, Dryer, Electric Water Heater, Microwave, Range, Range Hood, Refrigerator, Washer
Laundry Laundry Room
Exterior
Garage Spaces 3.0
Pool In Ground
Waterfront Description Lake
View Y/N Yes
Water Access Yes
Water Access Desc Lake - Chain of Lakes
Attached Garage true
Garage true
Private Pool Yes
Building
Story 2
Entry Level Two
Sewer Septic Tank
Water Public
New Construction false
Others
Pets Allowed No
Senior Community No

"My job is to find and attract mastery-based agents to the office, protect the culture, and make sure everyone is happy! "
1173 N Shepard Creek Pkwy, Farmington, UT, 84025, United States






