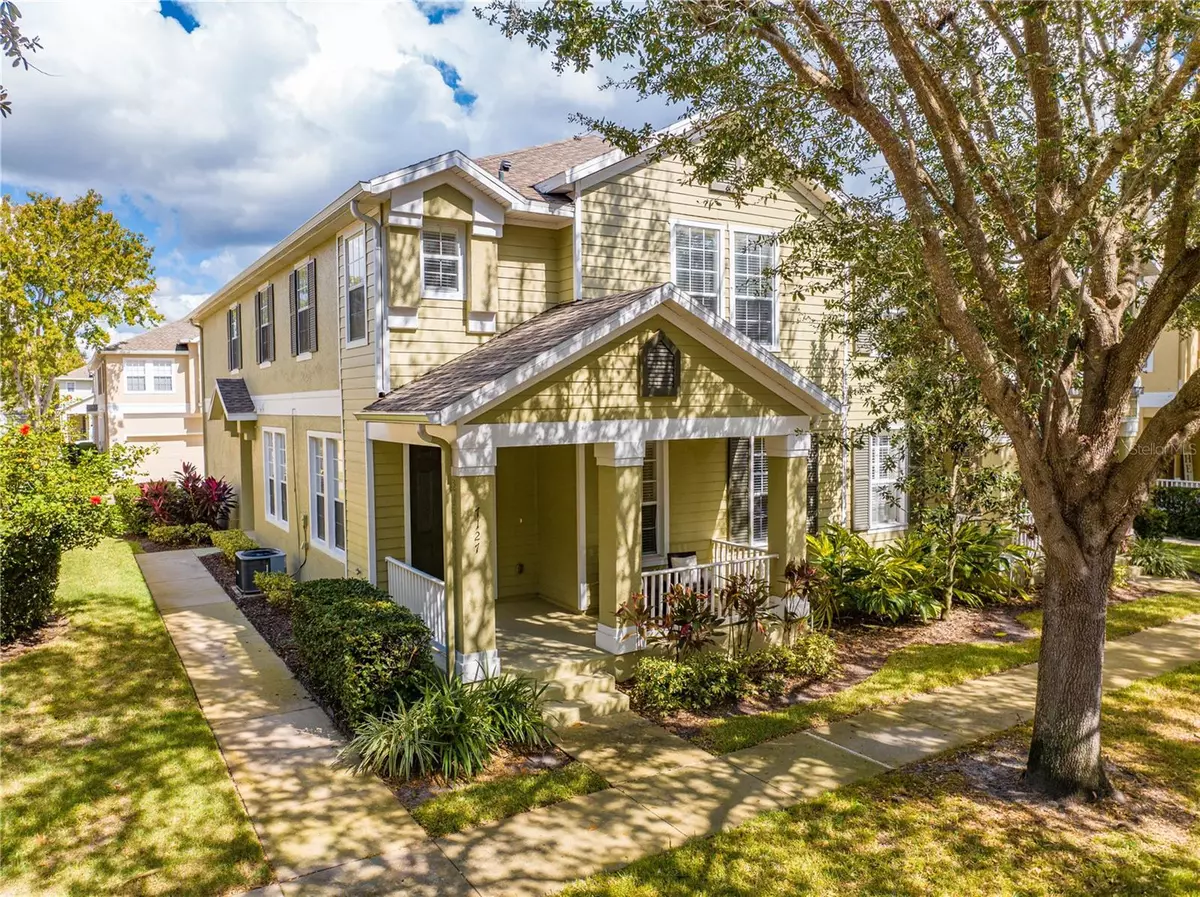3 Beds
3 Baths
1,668 SqFt
3 Beds
3 Baths
1,668 SqFt
Key Details
Property Type Condo
Sub Type Condominium
Listing Status Active
Purchase Type For Sale
Square Footage 1,668 sqft
Price per Sqft $166
Subdivision Ashley Park At Harmony Condo
MLS Listing ID S5114666
Bedrooms 3
Full Baths 2
Half Baths 1
HOA Fees $464/mo
HOA Y/N Yes
Originating Board Stellar MLS
Year Built 2006
Annual Tax Amount $3,722
Lot Size 3,484 Sqft
Acres 0.08
Property Description
Location
State FL
County Osceola
Community Ashley Park At Harmony Condo
Zoning PD
Direction S
Interior
Interior Features Ceiling Fans(s), Eat-in Kitchen, High Ceilings
Heating Central
Cooling Central Air
Flooring Carpet, Tile, Vinyl
Fireplace false
Appliance Dishwasher, Dryer, Electric Water Heater, Microwave, Range, Refrigerator, Washer
Laundry Electric Dryer Hookup, Inside, Laundry Closet, Washer Hookup
Exterior
Exterior Feature Irrigation System, Rain Gutters, Sidewalk
Parking Features Alley Access, Driveway, Garage Faces Rear
Garage Spaces 2.0
Community Features Dog Park, Golf, Park, Playground, Pool, Sidewalks, Tennis Courts
Utilities Available Cable Connected, Electricity Connected
Amenities Available Basketball Court, Golf Course, Maintenance, Park, Playground, Pool, Tennis Court(s)
Water Access Yes
Water Access Desc Lake
View Park/Greenbelt, Pool
Roof Type Shingle
Porch Covered, Front Porch
Attached Garage true
Garage true
Private Pool No
Building
Lot Description In County, Landscaped, Sidewalk, Paved
Story 1
Entry Level Two
Foundation Stem Wall
Lot Size Range 0 to less than 1/4
Sewer Public Sewer
Water Public
Structure Type Block,Cement Siding,Stucco,Wood Frame
New Construction false
Others
Pets Allowed Yes
HOA Fee Include Pool,Insurance,Maintenance Structure,Maintenance Grounds,Pest Control,Recreational Facilities
Senior Community No
Ownership Condominium
Monthly Total Fees $470
Acceptable Financing Cash, Conventional, FHA
Membership Fee Required Required
Listing Terms Cash, Conventional, FHA
Special Listing Condition None

"My job is to find and attract mastery-based agents to the office, protect the culture, and make sure everyone is happy! "
1173 N Shepard Creek Pkwy, Farmington, UT, 84025, United States






