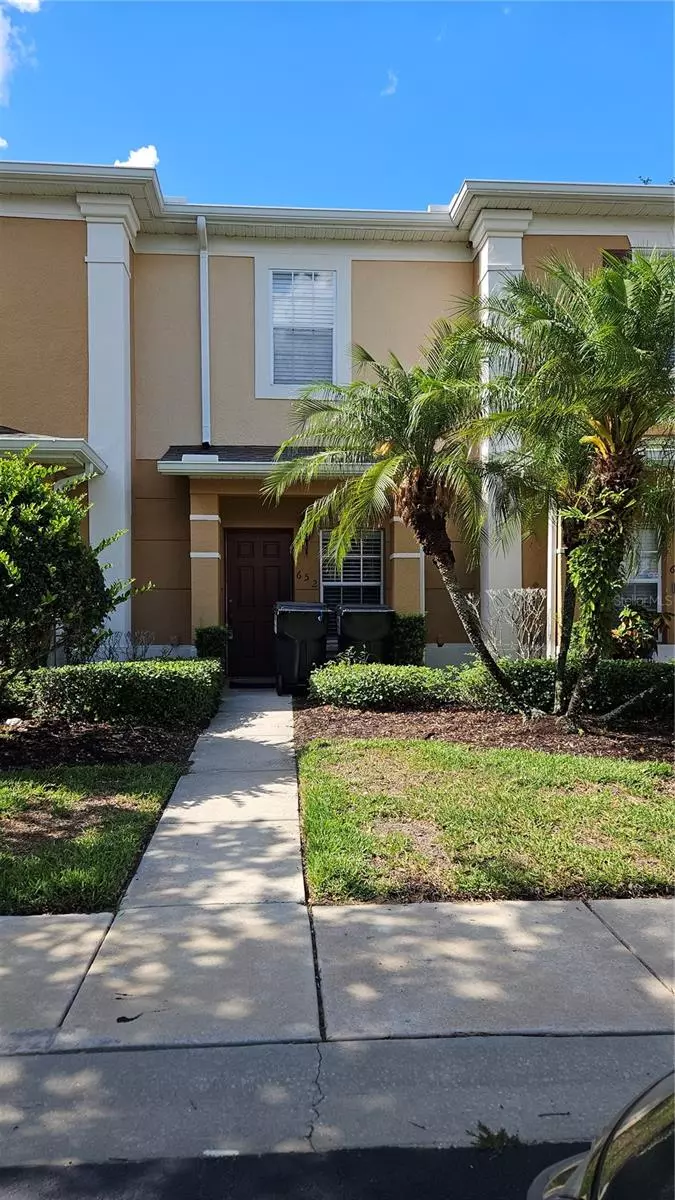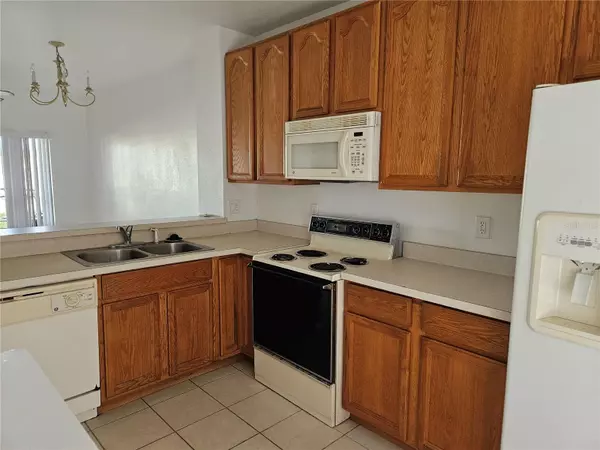2 Beds
3 Baths
988 SqFt
2 Beds
3 Baths
988 SqFt
Key Details
Property Type Townhouse
Sub Type Townhouse
Listing Status Active
Purchase Type For Sale
Square Footage 988 sqft
Price per Sqft $252
Subdivision Towns Legacy Park
MLS Listing ID G5089247
Bedrooms 2
Full Baths 2
Half Baths 1
HOA Fees $189/mo
HOA Y/N Yes
Originating Board Stellar MLS
Year Built 2006
Annual Tax Amount $2,273
Lot Size 1,306 Sqft
Acres 0.03
Property Description
With a few upgrades you can design this townhome to your taste. The kitchen is open to living area. All appliances including the stackable washer/dryer convey with the townhome.
Upstairs, you'll find two bedrooms, each with its own en-suite bathroom for added privacy and convenience.
Outside, a private patio provides the perfect spot for relaxing or simply soaking up the Florida sunshine. There is a community pool located at the entrance to The Towns, you'll have endless opportunities to cool off on those warm summer days.
The Towns at Legacy Park is conveniently located about 4.5 miles from Disney World and about 2 miles from shopping and dining. This townhouse offers the ultimate Central Florida living. Whether you're searching for your own townhome or a savvy investment property, this is an opportunity you won't want to miss. Schedule your showing today and start living the Florida lifestyle you've always dreamed of!
Location
State FL
County Polk
Community Towns Legacy Park
Interior
Interior Features Ceiling Fans(s), Living Room/Dining Room Combo
Heating Central
Cooling Central Air
Flooring Laminate, Tile
Fireplace false
Appliance Dishwasher, Dryer, Electric Water Heater, Microwave, Range, Refrigerator, Washer
Laundry Laundry Closet
Exterior
Exterior Feature Sliding Doors
Community Features Gated Community - No Guard, Pool
Utilities Available Cable Available, Electricity Available, Phone Available, Water Available
Roof Type Shingle
Porch Covered
Garage false
Private Pool No
Building
Entry Level Two
Foundation Slab
Lot Size Range 0 to less than 1/4
Sewer Public Sewer
Water Public
Structure Type Stucco
New Construction false
Schools
Elementary Schools Citrus Ridge
Middle Schools Citrus Ridge
High Schools Davenport High School
Others
Pets Allowed Cats OK, Dogs OK
HOA Fee Include Pool,Maintenance Structure,Maintenance Grounds
Senior Community No
Ownership Fee Simple
Monthly Total Fees $239
Acceptable Financing Cash, Conventional, FHA, VA Loan
Membership Fee Required Required
Listing Terms Cash, Conventional, FHA, VA Loan
Special Listing Condition None

"My job is to find and attract mastery-based agents to the office, protect the culture, and make sure everyone is happy! "
1173 N Shepard Creek Pkwy, Farmington, UT, 84025, United States






