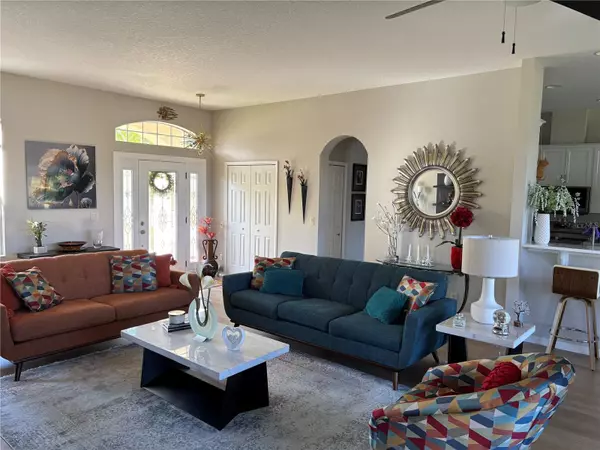3 Beds
2 Baths
2,130 SqFt
3 Beds
2 Baths
2,130 SqFt
Key Details
Property Type Single Family Home
Sub Type Single Family Residence
Listing Status Pending
Purchase Type For Sale
Square Footage 2,130 sqft
Price per Sqft $211
Subdivision Legacy Of Leesburg
MLS Listing ID S5115686
Bedrooms 3
Full Baths 2
Construction Status Other Contract Contingencies
HOA Fees $265/mo
HOA Y/N Yes
Originating Board Stellar MLS
Year Built 2007
Annual Tax Amount $4,691
Lot Size 0.340 Acres
Acres 0.34
Property Description
Location
State FL
County Lake
Community Legacy Of Leesburg
Zoning R-1-A
Interior
Interior Features Attic Fan, Living Room/Dining Room Combo, Primary Bedroom Main Floor
Heating Central, Electric
Cooling Central Air
Flooring Carpet, Luxury Vinyl
Fireplace false
Appliance Dishwasher, Disposal, Dryer, Microwave, Range, Refrigerator, Washer
Laundry Electric Dryer Hookup, Inside, Laundry Room, Washer Hookup
Exterior
Exterior Feature Irrigation System, Lighting, Sliding Doors
Garage Spaces 2.0
Community Features Clubhouse, Fitness Center, Gated Community - No Guard, Pool, Racquetball, Tennis Courts
Utilities Available Cable Available, Electricity Available, Phone Available, Public, Street Lights, Water Available
Amenities Available Clubhouse, Gated, Golf Course, Pickleball Court(s), Pool
Waterfront Description Pond
View Water
Roof Type Shingle
Attached Garage true
Garage true
Private Pool No
Building
Lot Description Cul-De-Sac
Entry Level One
Foundation Slab
Lot Size Range 1/4 to less than 1/2
Sewer Public Sewer
Water Public
Structure Type Block
New Construction false
Construction Status Other Contract Contingencies
Others
Pets Allowed Cats OK, Dogs OK
HOA Fee Include Cable TV,Internet,Maintenance Grounds,Pool
Senior Community Yes
Ownership Fee Simple
Monthly Total Fees $265
Membership Fee Required Required
Special Listing Condition None

"My job is to find and attract mastery-based agents to the office, protect the culture, and make sure everyone is happy! "
1173 N Shepard Creek Pkwy, Farmington, UT, 84025, United States






