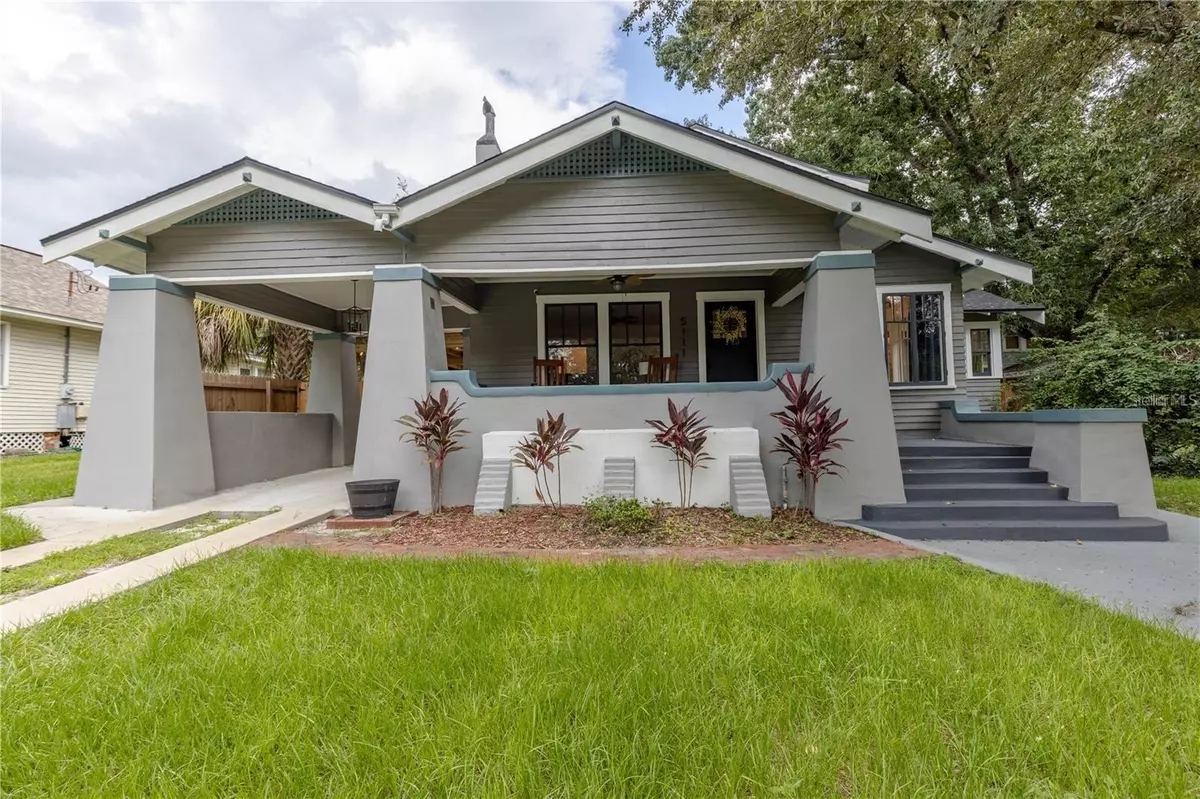6 Beds
4 Baths
3,150 SqFt
6 Beds
4 Baths
3,150 SqFt
Key Details
Property Type Single Family Home
Sub Type Single Family Residence
Listing Status Active
Purchase Type For Sale
Square Footage 3,150 sqft
Price per Sqft $347
Subdivision Seminole Heights Of North Tamp
MLS Listing ID A4629401
Bedrooms 6
Full Baths 4
HOA Y/N No
Originating Board Stellar MLS
Year Built 1925
Annual Tax Amount $12,474
Lot Size 7,840 Sqft
Acres 0.18
Lot Dimensions 61x132
Property Description
Welcome to this beautifully remodeled and income generated bungalow located in the vibrant and sought-after Seminole Heights neighborhood of Tampa. Offering a perfect blend of historic charm and modern updates, this home features four bedrooms, two bathrooms, and an additional bonus space—providing the ideal layout for comfortable living and entertaining. AC(2015) Roof (2020) What truly sets this home apart is the addition of two detached in-law apartments, each with one bedroom and one bath. These private units come with their own separate entrance and dedicated parking, creating the perfect opportunity for guest accommodations, extended family, or even rental income. Upon arrival, you'll be greeted by a large front yard and a charming covered front porch, perfect for relaxing with a cup of coffee or watching the neighborhood go by. Inside, the home boasts beautiful historic windows, a cozy wood-burning fireplace with built-in shelving, and an open floor plan that flows seamlessly between the living room, dining room, and fully remodeled kitchen. The kitchen beautifully combines updated appliances and finishes with the home's timeless historic charm, making it a perfect space for cooking and gathering with family and friends. The first floor offers a private bedroom with a generous walk-in closet, a convenient laundry/mudroom, and a remodeled bathroom. Upstairs, you'll find three additional spacious bedrooms, all filled with natural light from large windows, as well as a second remodeled bathroom. An additional bonus room on the second floor provides flexible space for an office, media room, or play area. The backyard is an entertainer's dream, featuring a large storage shed for tools and outdoor equipment, a concrete grill and fire pit for cozy evenings, and a covered pergola deck perfect for al fresco dining or enjoying the Florida sunshine. After a long day, unwind in the jacuzzi hot tub, a perfect way to relax and rejuvenate. With its ideal location near the best of Seminole Heights' new restaurants, shops, and parks, this home offers the perfect combination of historic charm, modern amenities, and investment potential. Whether you're looking for a family home, a multi-generational living space, or an income-generating property, this stunning bungalow offers it all.
Don't miss the opportunity to own a piece of Seminole Heights history—schedule your showing today!
Location
State FL
County Hillsborough
Community Seminole Heights Of North Tamp
Zoning SH-RS
Interior
Interior Features Ceiling Fans(s), Crown Molding, High Ceilings, Living Room/Dining Room Combo
Heating Central
Cooling Central Air
Flooring Tile, Vinyl
Fireplace true
Appliance Built-In Oven, Cooktop, Dishwasher, Disposal, Exhaust Fan, Microwave, Range, Range Hood, Refrigerator, Washer
Laundry Laundry Room
Exterior
Exterior Feature Outdoor Kitchen
Utilities Available Cable Connected, Electricity Connected, Sewer Connected
Roof Type Shingle
Garage false
Private Pool No
Building
Story 2
Entry Level Two
Foundation Slab
Lot Size Range 0 to less than 1/4
Sewer Public Sewer
Water Public
Architectural Style Bungalow, Craftsman, Historic
Structure Type Block
New Construction false
Schools
Elementary Schools Broward-Hb
Middle Schools Memorial-Hb
High Schools Hillsborough-Hb
Others
Senior Community No
Ownership Fee Simple
Special Listing Condition None

"My job is to find and attract mastery-based agents to the office, protect the culture, and make sure everyone is happy! "
1173 N Shepard Creek Pkwy, Farmington, UT, 84025, United States






