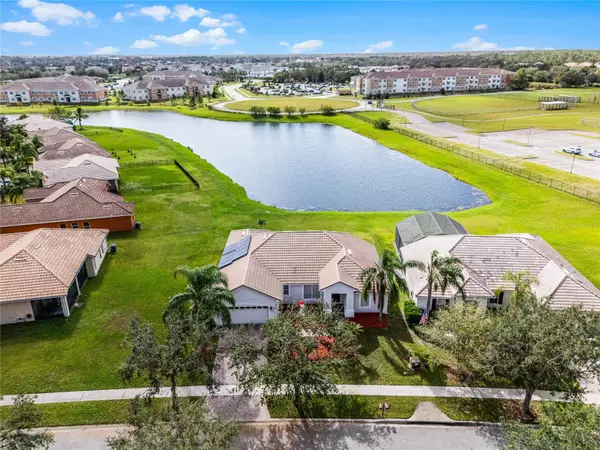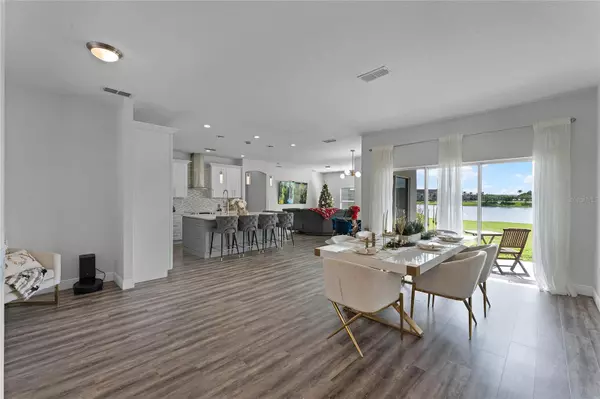4 Beds
2 Baths
1,923 SqFt
4 Beds
2 Baths
1,923 SqFt
Key Details
Property Type Single Family Home
Sub Type Single Family Residence
Listing Status Pending
Purchase Type For Sale
Square Footage 1,923 sqft
Price per Sqft $207
Subdivision Bellalago Ph 3
MLS Listing ID S5115869
Bedrooms 4
Full Baths 2
Construction Status Inspections
HOA Fees $339/mo
HOA Y/N Yes
Originating Board Stellar MLS
Year Built 2005
Annual Tax Amount $3,249
Lot Size 9,583 Sqft
Acres 0.22
Property Description
Step inside to discover an open, MODERN FLOOR PLAN that's been FULLY REMODELED, blending style and function. The heart of the home, a sleek, custom kitchen, features upgraded white cabinets with CROWN MOLDING, MOSAIC BACKSPLASH and a statement island wrapped in EXOTIC ITALIAN QUARTZ,—perfect for gathering with friends and family. The kitchen is outfitted with Stainless Steel Appliances, including a Vented Hood, all overlooking the spacious family and dining areas for a seamless entertaining flow. Unique touches like the illuminated cut-out niche and premium flooring add a sophisticated touch.
The owner's suite, tucked away for privacy, boasts tranquil lake views, a walk-in closet, and an ensuite bathroom with a Dual Sink Vanity, walk-in shower, and Garden Tub. The secondary bedrooms and a full bath are located on the opposite side of the home, making it ideal for a balanced layout. Additional highlights include an interior laundry room, an UPDATED 2023 AC, FULL SOLAR SYSTEM, and a BRAND NEW TANKLESS WATER HEATER for endless comfort.
The expansive outdoor space offers plenty of potential, including plenty of room to make this a POOL HOME, creating your own private oasis while maintaining ample yard space.
Bellalago residents enjoy incredible amenities such as walking trails, 3 pools, 2 fitness centers, tennis and basketball courts, a dog park, fishing pier, and a poolside restaurant. Plus, families will appreciate the convenience of the Bellalago Academy K-8. With 24-hour manned security in this gated haven, everything you need is at your fingertips. The HOA fees include all of the amenities, Basic Cable TV and your irrigation water. Don't miss the chance to make this exceptional lakefront home your own—schedule your private tour today!
Location
State FL
County Osceola
Community Bellalago Ph 3
Zoning PD
Rooms
Other Rooms Family Room, Formal Dining Room Separate, Great Room, Inside Utility
Interior
Interior Features Ceiling Fans(s), Eat-in Kitchen, Kitchen/Family Room Combo, Open Floorplan, Primary Bedroom Main Floor, Solid Surface Counters, Solid Wood Cabinets, Split Bedroom, Stone Counters, Walk-In Closet(s)
Heating Central
Cooling Central Air
Flooring Luxury Vinyl
Furnishings Negotiable
Fireplace false
Appliance Convection Oven, Dishwasher, Disposal, Dryer, Microwave, Range, Refrigerator, Tankless Water Heater, Washer
Laundry Inside, Laundry Room
Exterior
Exterior Feature Irrigation System, Sidewalk, Sliding Doors
Parking Features Driveway, Garage Door Opener
Garage Spaces 2.0
Community Features Association Recreation - Owned, Clubhouse, Deed Restrictions, Dog Park, Fitness Center, Gated Community - Guard, Golf Carts OK, Irrigation-Reclaimed Water, Park, Playground, Pool, Restaurant, Sidewalks, Special Community Restrictions, Tennis Courts, Wheelchair Access
Utilities Available BB/HS Internet Available, Cable Connected, Public, Sewer Connected, Sprinkler Recycled, Street Lights, Underground Utilities, Water Connected
Amenities Available Basketball Court, Cable TV, Clubhouse, Fence Restrictions, Fitness Center, Gated, Park, Playground, Pool, Recreation Facilities, Security, Spa/Hot Tub, Tennis Court(s), Trail(s), Vehicle Restrictions, Wheelchair Access
Waterfront Description Pond
View Y/N Yes
Water Access Yes
Water Access Desc Pond
View Water
Roof Type Tile
Porch Covered, Patio
Attached Garage true
Garage true
Private Pool No
Building
Lot Description Greenbelt, In County, Landscaped, Sidewalk, Paved
Story 1
Entry Level One
Foundation Slab
Lot Size Range 0 to less than 1/4
Builder Name Avatar
Sewer Public Sewer
Water Canal/Lake For Irrigation, Public
Architectural Style Contemporary, Mediterranean
Structure Type Block,Stucco
New Construction false
Construction Status Inspections
Schools
Elementary Schools Bellalago Charter Academy (K-8)
Middle Schools Bellalago Charter Academy (K-8)
Others
Pets Allowed Cats OK, Dogs OK
HOA Fee Include Guard - 24 Hour,Cable TV,Pool,Management,Recreational Facilities,Security
Senior Community No
Ownership Fee Simple
Monthly Total Fees $339
Acceptable Financing Cash, Conventional, FHA, VA Loan
Membership Fee Required Required
Listing Terms Cash, Conventional, FHA, VA Loan
Num of Pet 2
Special Listing Condition None

"My job is to find and attract mastery-based agents to the office, protect the culture, and make sure everyone is happy! "
1173 N Shepard Creek Pkwy, Farmington, UT, 84025, United States






