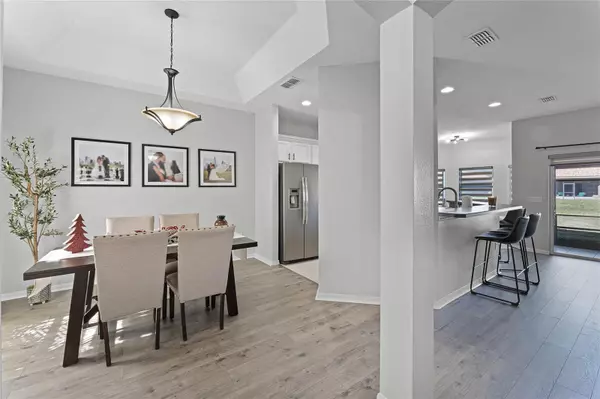3 Beds
2 Baths
1,556 SqFt
3 Beds
2 Baths
1,556 SqFt
Key Details
Property Type Single Family Home
Sub Type Single Family Residence
Listing Status Active
Purchase Type For Sale
Square Footage 1,556 sqft
Price per Sqft $237
Subdivision Bellalago Ph 3M
MLS Listing ID S5115828
Bedrooms 3
Full Baths 2
HOA Fees $339/mo
HOA Y/N Yes
Originating Board Stellar MLS
Year Built 2005
Annual Tax Amount $4,669
Lot Size 9,147 Sqft
Acres 0.21
Property Description
Nestled along the picturesque shores of Lake Tohopekaliga in Kissimmee, the resort-style community of Bellalago offers an unparalleled lifestyle, blending tranquility with top-tier amenities. This 3-bedroom, 2-bath home is the perfect retreat, offering a thoughtfully designed layout with modern touches throughout.
Step inside to find an open-concept great room, complemented by a formal dining area and a cozy breakfast nook featuring a bay window with a built-in bench. The home has been updated with waterproof vinyl flooring and freshly painted in a contemporary cool gray, creating a sleek and inviting atmosphere.
The screen-enclosed patio is the ideal spot for savoring your morning coffee or evening refreshments, while the expansive backyard offers endless possibilities. Whether you dream of extending the patio, adding a pool, or creating the ultimate outdoor oasis, there’s plenty of room to make it your own.
Additional features include an interior laundry room, a 2-car garage, and a paver driveway that adds a touch of elegance.
Living in Bellalago means more than owning a home – it’s embracing a lifestyle. Residents enjoy access to a wealth of amenities, including walking trails, three pools, two fitness centers, tennis and basketball courts, a dog park, a fishing pier, and a poolside restaurant. Families will appreciate the on-site Bellalago Academy (K-8), and the 24-hour gated security ensures peace of mind.
Don’t miss your chance to experience this one-of-a-kind community. Schedule your private tour today and start living the Bellalago lifestyle!
Location
State FL
County Osceola
Community Bellalago Ph 3M
Zoning OPUD
Rooms
Other Rooms Breakfast Room Separate, Formal Dining Room Separate, Great Room, Inside Utility
Interior
Interior Features Ceiling Fans(s), Kitchen/Family Room Combo, Open Floorplan, Primary Bedroom Main Floor, Solid Wood Cabinets, Walk-In Closet(s)
Heating Central
Cooling Central Air
Flooring Ceramic Tile, Luxury Vinyl
Furnishings Unfurnished
Fireplace false
Appliance Dishwasher, Disposal, Electric Water Heater, Microwave, Range, Refrigerator
Laundry Inside, Laundry Room
Exterior
Exterior Feature Irrigation System, Lighting, Private Mailbox, Rain Gutters, Sidewalk, Sliding Doors
Parking Features Driveway, Garage Door Opener
Garage Spaces 2.0
Community Features Association Recreation - Owned, Clubhouse, Deed Restrictions, Dog Park, Fitness Center, Gated Community - Guard, Golf Carts OK, Irrigation-Reclaimed Water, Park, Playground, Pool, Restaurant, Sidewalks, Special Community Restrictions, Tennis Courts, Wheelchair Access
Utilities Available BB/HS Internet Available, Cable Connected, Electricity Connected, Public, Sewer Connected, Street Lights, Underground Utilities, Water Connected
Amenities Available Basketball Court, Cable TV, Clubhouse, Fence Restrictions, Fitness Center, Gated, Park, Playground, Pool, Recreation Facilities, Security, Spa/Hot Tub, Tennis Court(s), Trail(s), Vehicle Restrictions, Wheelchair Access
Roof Type Tile
Porch Covered, Screened
Attached Garage true
Garage true
Private Pool No
Building
Lot Description In County, Sidewalk, Paved
Story 1
Entry Level One
Foundation Slab
Lot Size Range 0 to less than 1/4
Builder Name Avatar
Sewer Public Sewer
Water Canal/Lake For Irrigation, Public
Architectural Style Contemporary, Mediterranean
Structure Type Block,Stucco
New Construction false
Schools
Elementary Schools Bellalago Charter Academy (K-8)
Middle Schools Bellalago Charter Academy (K-8)
Others
Pets Allowed Cats OK, Dogs OK
HOA Fee Include Guard - 24 Hour,Cable TV,Pool,Management,Recreational Facilities,Security
Senior Community No
Ownership Fee Simple
Monthly Total Fees $339
Acceptable Financing Assumable, Cash, Conventional, FHA, VA Loan
Membership Fee Required Required
Listing Terms Assumable, Cash, Conventional, FHA, VA Loan
Special Listing Condition None

"My job is to find and attract mastery-based agents to the office, protect the culture, and make sure everyone is happy! "
1173 N Shepard Creek Pkwy, Farmington, UT, 84025, United States






