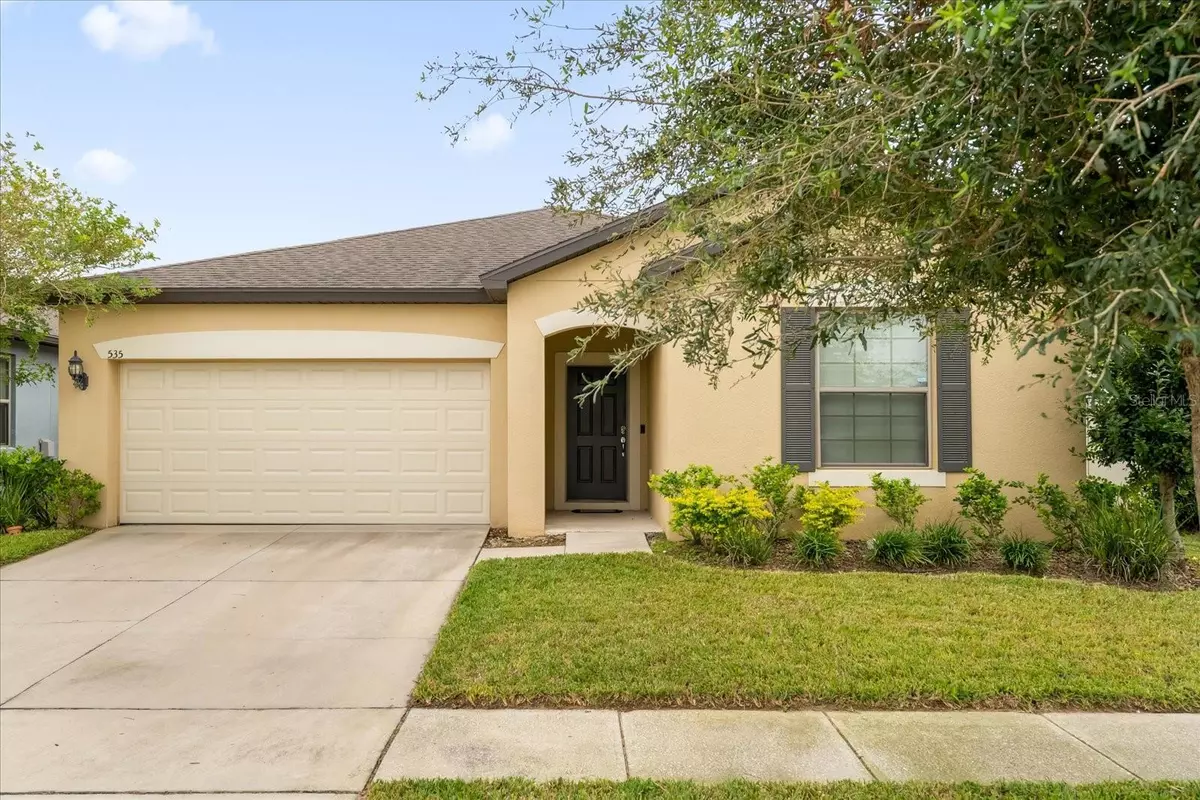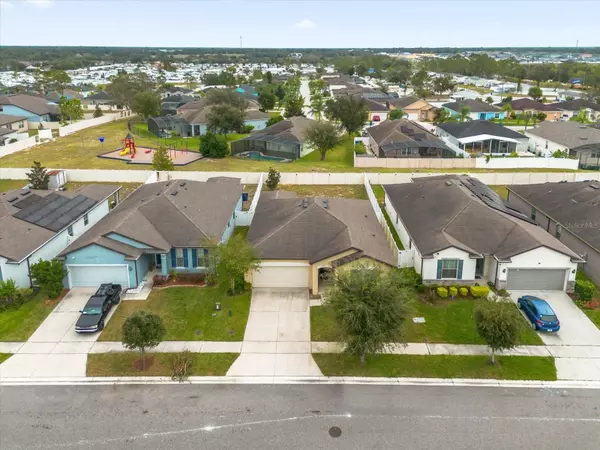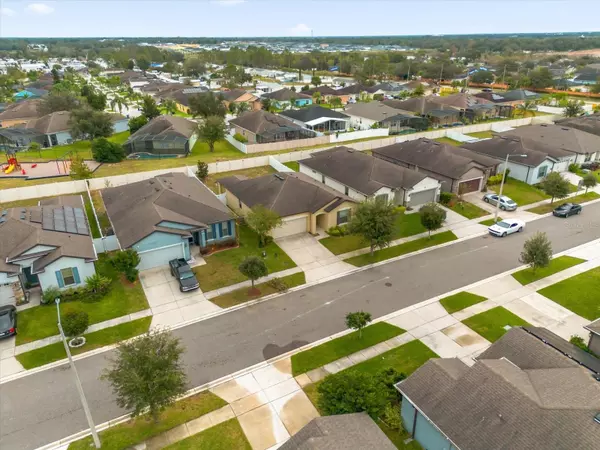3 Beds
2 Baths
1,463 SqFt
3 Beds
2 Baths
1,463 SqFt
Key Details
Property Type Single Family Home
Sub Type Single Family Residence
Listing Status Active
Purchase Type For Sale
Square Footage 1,463 sqft
Price per Sqft $208
Subdivision Citrus Isle
MLS Listing ID O6259575
Bedrooms 3
Full Baths 2
HOA Fees $250/ann
HOA Y/N Yes
Originating Board Stellar MLS
Year Built 2018
Annual Tax Amount $6,716
Lot Size 5,662 Sqft
Acres 0.13
Property Description
The open concept living space is perfect for entertaining guests or creating unforgettable family moments. The fully equipped kitchen is furnished with stainless steel appliances and ample counter space. The primary suite is a sanctuary of luxury, with an ensuite luxury bathroom, featuring an oversized shower designed for relaxation and elegance. With its spacious layout and modern finishes, this space offers a spa-like retreat in the comfort of your own home. Enjoy seamless indoor-outdoor living with a spacious lanai overlooking a fenced, oversized backyard. Perfect for relaxation, entertaining, or play. Citrus Isle offers convenient access to restaurants, theme parks, shopping, and major highways, making it an ideal location for both entertainment and everyday needs. Schedule to view this spectacular home today!
Location
State FL
County Polk
Community Citrus Isle
Interior
Interior Features Ceiling Fans(s), Open Floorplan, Walk-In Closet(s)
Heating Electric
Cooling Central Air
Flooring Carpet, Ceramic Tile
Furnishings Unfurnished
Fireplace false
Appliance Dishwasher, Dryer, Microwave, Range, Refrigerator, Washer
Laundry Inside, Laundry Room
Exterior
Exterior Feature Private Mailbox, Sidewalk, Sliding Doors
Garage Spaces 2.0
Fence Vinyl
Utilities Available Electricity Available
Roof Type Shingle
Porch Rear Porch
Attached Garage true
Garage true
Private Pool No
Building
Story 1
Entry Level One
Foundation Slab
Lot Size Range 0 to less than 1/4
Sewer Public Sewer
Water Public
Structure Type Stucco
New Construction false
Others
Pets Allowed Yes
Senior Community No
Ownership Fee Simple
Monthly Total Fees $20
Acceptable Financing Cash, Conventional, FHA, VA Loan
Membership Fee Required Required
Listing Terms Cash, Conventional, FHA, VA Loan
Special Listing Condition None

"My job is to find and attract mastery-based agents to the office, protect the culture, and make sure everyone is happy! "
1173 N Shepard Creek Pkwy, Farmington, UT, 84025, United States






