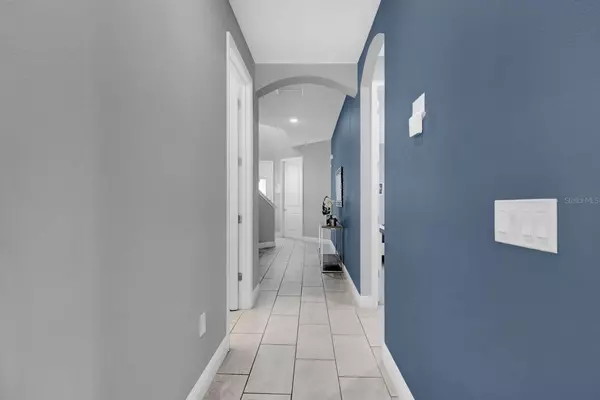6 Beds
5 Baths
3,203 SqFt
6 Beds
5 Baths
3,203 SqFt
Key Details
Property Type Single Family Home
Sub Type Single Family Residence
Listing Status Active
Purchase Type For Sale
Square Footage 3,203 sqft
Price per Sqft $249
Subdivision Reunion West Ph 4
MLS Listing ID O6259961
Bedrooms 6
Full Baths 5
HOA Fees $948/mo
HOA Y/N Yes
Originating Board Stellar MLS
Year Built 2020
Annual Tax Amount $11,003
Lot Size 6,098 Sqft
Acres 0.14
Property Description
Encore Club Resort offers world-class vacation with endless amenities such as , aquapark with drop slide, racing slides and more, shark lounge, Resort pool, water play zone, cabanas, arcades Games, fitness Center, Complementary shuttle to most theme parks and attractions, Finn's Restaurant, Grab N'Go Market, aquapark with drop slide, racing slides and more, shark lounge, Activity Programs, Tennis Courts, Beach Volleyball, Private Picnic Park with inground built in outdoor BBQ grills to enjoy Florida lifestyle l and spa with tastefully decorated outdoor seating area to soak up that beautiful sunshine days.
***All information recorded in the MLS is intended to be accurate, however due diligence, including but not limited to verifying square feet, lot size, room dimensions, schools and taxes should be independently verified by buyer/buyer's agent. ***
Location
State FL
County Osceola
Community Reunion West Ph 4
Zoning X
Interior
Interior Features Ceiling Fans(s), High Ceilings, Open Floorplan, PrimaryBedroom Upstairs, Walk-In Closet(s), Window Treatments
Heating Central
Cooling Central Air
Flooring Carpet, Ceramic Tile, Epoxy, Tile, Wood
Furnishings Furnished
Fireplace false
Appliance Cooktop, Dishwasher, Disposal, Dryer, Electric Water Heater, Exhaust Fan, Microwave, Range, Range Hood, Refrigerator, Washer
Laundry Laundry Room
Exterior
Exterior Feature Balcony, Lighting, Rain Gutters, Sidewalk
Parking Features Driveway
Garage Spaces 2.0
Pool Child Safety Fence, In Ground, Lighting, Pool Alarm
Community Features Association Recreation - Owned, Clubhouse, Fitness Center, Gated Community - Guard, Playground, Pool, Restaurant, Sidewalks, Tennis Courts
Utilities Available Cable Available, Cable Connected, Electricity Available, Electricity Connected, Natural Gas Available, Natural Gas Connected, Phone Available, Street Lights, Water Available, Water Connected
Amenities Available Basketball Court, Cable TV, Clubhouse, Elevator(s), Fitness Center, Gated, Maintenance, Park, Playground, Pool, Security, Spa/Hot Tub, Tennis Court(s)
Roof Type Shingle
Attached Garage true
Garage true
Private Pool Yes
Building
Entry Level Two
Foundation Block, Brick/Mortar, Concrete Perimeter, Slab
Lot Size Range 0 to less than 1/4
Sewer Public Sewer
Water Public
Structure Type Block,Brick,Concrete
New Construction false
Schools
Elementary Schools Westside K-8
Middle Schools West Side
High Schools Celebration High
Others
Pets Allowed Cats OK, Dogs OK
HOA Fee Include Guard - 24 Hour,Cable TV,Common Area Taxes,Pool,Internet,Maintenance Structure,Maintenance Grounds,Pest Control,Security,Trash
Senior Community No
Ownership Fee Simple
Monthly Total Fees $948
Membership Fee Required Required
Special Listing Condition None

"My job is to find and attract mastery-based agents to the office, protect the culture, and make sure everyone is happy! "
1173 N Shepard Creek Pkwy, Farmington, UT, 84025, United States






