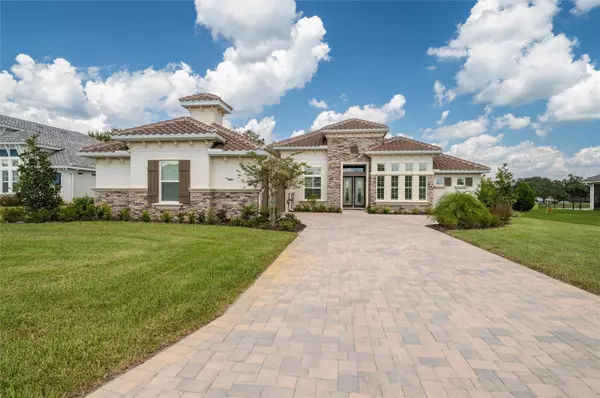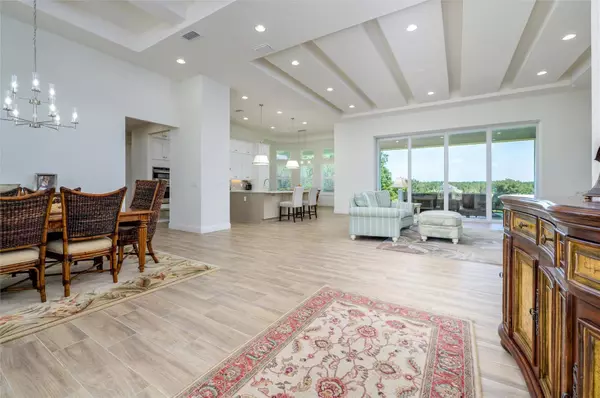3 Beds
4 Baths
3,202 SqFt
3 Beds
4 Baths
3,202 SqFt
Key Details
Property Type Single Family Home
Sub Type Single Family Residence
Listing Status Active
Purchase Type For Sale
Square Footage 3,202 sqft
Price per Sqft $433
Subdivision Lake Jovita Golf & Country Club Ph 04 A
MLS Listing ID OM690006
Bedrooms 3
Full Baths 3
Half Baths 1
HOA Fees $258/qua
HOA Y/N Yes
Originating Board Stellar MLS
Year Built 2023
Annual Tax Amount $6,620
Lot Size 0.690 Acres
Acres 0.69
Property Description
Location
State FL
County Pasco
Community Lake Jovita Golf & Country Club Ph 04 A
Zoning MPUD
Rooms
Other Rooms Den/Library/Office, Formal Dining Room Separate
Interior
Interior Features Built-in Features, Ceiling Fans(s), High Ceilings, Kitchen/Family Room Combo, Open Floorplan, Primary Bedroom Main Floor, Solid Wood Cabinets, Split Bedroom, Stone Counters, Tray Ceiling(s), Walk-In Closet(s), Window Treatments
Heating Central, Propane
Cooling Central Air
Flooring Tile
Fireplaces Type Electric, Living Room
Fireplace true
Appliance Built-In Oven, Cooktop, Dishwasher, Disposal, Dryer, Microwave, Refrigerator, Washer
Laundry Laundry Room
Exterior
Exterior Feature Irrigation System, Sliding Doors
Garage Spaces 3.0
Community Features Clubhouse, Deed Restrictions, Dog Park, Fitness Center, Gated Community - Guard, Golf Carts OK, Golf, Park, Playground, Pool, Sidewalks, Tennis Courts
Utilities Available BB/HS Internet Available, Cable Available, Electricity Connected, Sewer Connected, Water Connected
View Y/N Yes
View Golf Course, Water
Roof Type Concrete
Porch Covered
Attached Garage true
Garage true
Private Pool No
Building
Entry Level One
Foundation Slab
Lot Size Range 1/2 to less than 1
Sewer Public Sewer
Water Public
Structure Type Concrete,Stucco
New Construction false
Schools
Elementary Schools San Antonio-Po
Middle Schools Pasco Middle-Po
High Schools Pasco High-Po
Others
Pets Allowed Cats OK, Dogs OK
HOA Fee Include Guard - 24 Hour,Management,Private Road
Senior Community No
Ownership Fee Simple
Monthly Total Fees $86
Acceptable Financing Cash, Conventional
Membership Fee Required Required
Listing Terms Cash, Conventional
Special Listing Condition None

"My job is to find and attract mastery-based agents to the office, protect the culture, and make sure everyone is happy! "
1173 N Shepard Creek Pkwy, Farmington, UT, 84025, United States






