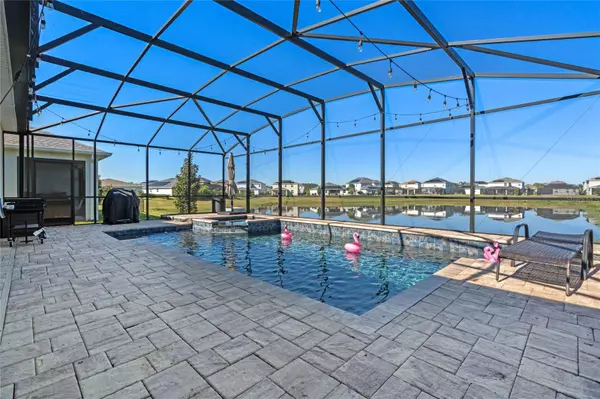4 Beds
3 Baths
2,052 SqFt
4 Beds
3 Baths
2,052 SqFt
Key Details
Property Type Single Family Home
Sub Type Single Family Residence
Listing Status Active
Purchase Type For Sale
Square Footage 2,052 sqft
Price per Sqft $262
Subdivision Camden Pk/Providence
MLS Listing ID S5116253
Bedrooms 4
Full Baths 3
HOA Fees $415/qua
HOA Y/N Yes
Originating Board Stellar MLS
Year Built 2020
Annual Tax Amount $3,703
Lot Size 6,098 Sqft
Acres 0.14
Property Description
The Next Gen® suite offers unparalleled flexibility, complete with its own private entrance, cozy living room, kitchenette, bedroom, full bathroom, and a stackable washer/dryer—ideal for multigenerational living or hosting guests.
The main home boasts an open-concept design with elegant wood-look tile flooring throughout. The gourmet kitchen is a chef's dream, showcasing shaker cabinets, stainless steel appliances, and quartz countertops. An adjacent study adds extra space for work or hobbies, and the home features a total of four bedrooms for ultimate convenience. The spacious owner's suite, tucked away at the back for privacy, includes a luxurious full bathroom.
Enjoy Florida living at its best with the covered patio overlooking breathtaking water views. This home is move-in ready with upgrades throughout, including a second washer/dryer set in the suite. Don't miss the opportunity to own this exceptional property. Providence is a 24 hour guard gated community. Amenities include the Blue Heron restaurant with tons of weekly events and specials, state of the art fitness center, tennis courts, community event space, dog park, sidewalks throughout, zero entry pool with water slides, jr olympic lap pool and so much more!
Location
State FL
County Polk
Community Camden Pk/Providence
Rooms
Other Rooms Den/Library/Office, Interior In-Law Suite w/Private Entry
Interior
Interior Features Ceiling Fans(s), Eat-in Kitchen, Living Room/Dining Room Combo, Open Floorplan, Primary Bedroom Main Floor, Walk-In Closet(s)
Heating Central
Cooling Central Air
Flooring Carpet, Tile
Fireplace false
Appliance Convection Oven, Dishwasher, Dryer, Microwave, Refrigerator, Washer
Laundry Laundry Room
Exterior
Exterior Feature Private Mailbox, Rain Gutters, Sidewalk, Sliding Doors
Garage Spaces 2.0
Pool Heated, In Ground, Salt Water
Community Features Clubhouse, Dog Park, Fitness Center, Gated Community - Guard, Golf Carts OK, Golf, Park, Playground, Pool, Restaurant, Sidewalks, Tennis Courts
Utilities Available Other
Amenities Available Clubhouse, Fitness Center, Gated, Golf Course, Maintenance, Park, Playground, Pool, Security, Tennis Court(s)
Roof Type Shingle
Attached Garage true
Garage true
Private Pool Yes
Building
Story 1
Entry Level One
Foundation Block
Lot Size Range 0 to less than 1/4
Sewer Public Sewer
Water Public
Structure Type Stucco
New Construction false
Others
Pets Allowed Yes
HOA Fee Include Guard - 24 Hour,Pool
Senior Community No
Ownership Fee Simple
Monthly Total Fees $138
Acceptable Financing Cash, Conventional, FHA, VA Loan
Membership Fee Required Required
Listing Terms Cash, Conventional, FHA, VA Loan
Special Listing Condition None

"My job is to find and attract mastery-based agents to the office, protect the culture, and make sure everyone is happy! "
1173 N Shepard Creek Pkwy, Farmington, UT, 84025, United States






