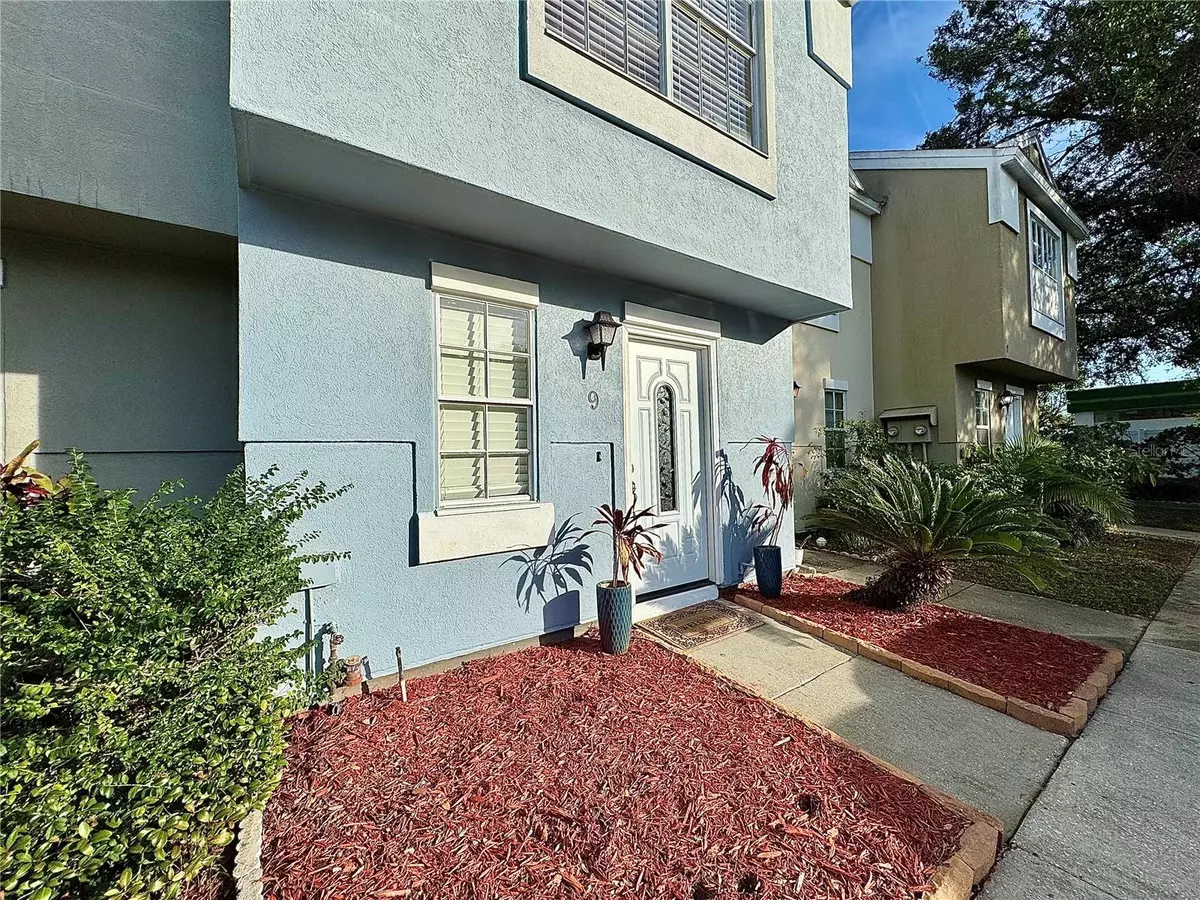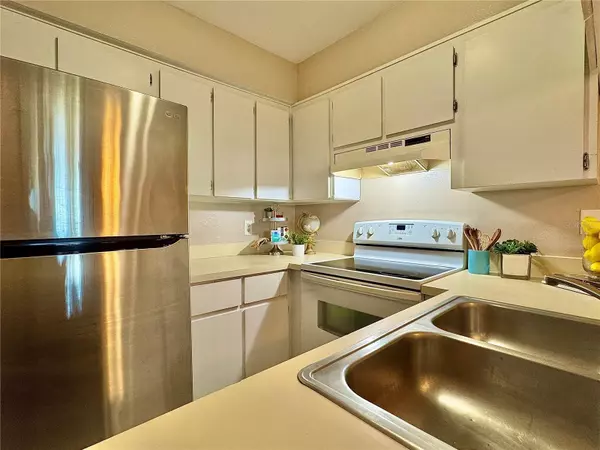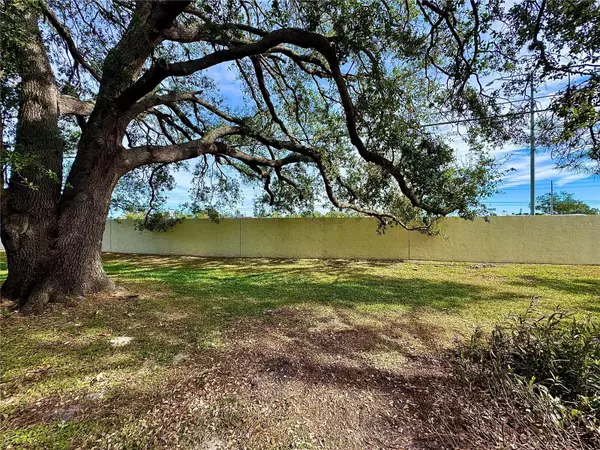2 Beds
3 Baths
1,118 SqFt
2 Beds
3 Baths
1,118 SqFt
Key Details
Property Type Townhouse
Sub Type Townhouse
Listing Status Pending
Purchase Type For Sale
Square Footage 1,118 sqft
Price per Sqft $188
Subdivision Pinebrook Estates
MLS Listing ID TB8325935
Bedrooms 2
Full Baths 2
Half Baths 1
Construction Status Appraisal,Financing,Inspections
HOA Fees $380/mo
HOA Y/N Yes
Originating Board Stellar MLS
Year Built 1984
Annual Tax Amount $1,942
Lot Size 871 Sqft
Acres 0.02
Property Description
Upstairs, you'll find two generously sized bedrooms with large windows providing an abundance of natural light. Each bedroom features its own en-suite bathroom for added privacy. Both rooms boast vaulted ceilings, newer flooring, and ample closet space, making them the ideal retreat after a long day.
Located in Pinebrook Estates, this centrally located home offers easy access to Tampa, St. Pete Airport, and some of the best beaches in the nation. The pet-friendly community welcomes all dogs with no weight or breed restrictions and is within walking distance of Pinebrook Park and a dog park. Low HOA fees include exterior maintenance, pest control, a refreshed community pool area, outdoor sport courts, and grounds maintenance. Lawn care is included, and residents also have the opportunity to personalize their outdoor space with gardening or landscaping to suit their style. The property also comes with one reserved parking spot directly in front of the unit for easy access!
In Pinellas County Zone D, this home is in a no-flood zone and has never experienced damage from hurricanes or flooding. The main roof was replaced 5 years ago, providing additional peace of mind.
Don't miss out on this well-maintained, move-in-ready townhome in a fantastic location!
Location
State FL
County Pinellas
Community Pinebrook Estates
Interior
Interior Features Chair Rail, PrimaryBedroom Upstairs, Vaulted Ceiling(s), Window Treatments
Heating Central
Cooling Central Air
Flooring Luxury Vinyl, Tile
Fireplace false
Appliance Dishwasher, Dryer, Range, Refrigerator, Washer
Laundry Inside, Laundry Closet
Exterior
Exterior Feature Irrigation System, Lighting, Sidewalk
Community Features Irrigation-Reclaimed Water, Pool, Racquetball, Sidewalks
Utilities Available Cable Connected, Public, Sewer Connected, Water Connected
Roof Type Shingle
Garage false
Private Pool No
Building
Story 2
Entry Level Two
Foundation Slab
Lot Size Range 0 to less than 1/4
Sewer Public Sewer
Water Public
Structure Type Wood Frame
New Construction false
Construction Status Appraisal,Financing,Inspections
Others
Pets Allowed Cats OK, Dogs OK, Number Limit
HOA Fee Include Common Area Taxes,Pool,Maintenance Structure,Maintenance Grounds,Management,Pest Control,Trash
Senior Community No
Pet Size Extra Large (101+ Lbs.)
Ownership Fee Simple
Monthly Total Fees $380
Acceptable Financing Cash, Conventional, FHA
Membership Fee Required Required
Listing Terms Cash, Conventional, FHA
Num of Pet 2
Special Listing Condition None

"My job is to find and attract mastery-based agents to the office, protect the culture, and make sure everyone is happy! "
1173 N Shepard Creek Pkwy, Farmington, UT, 84025, United States






