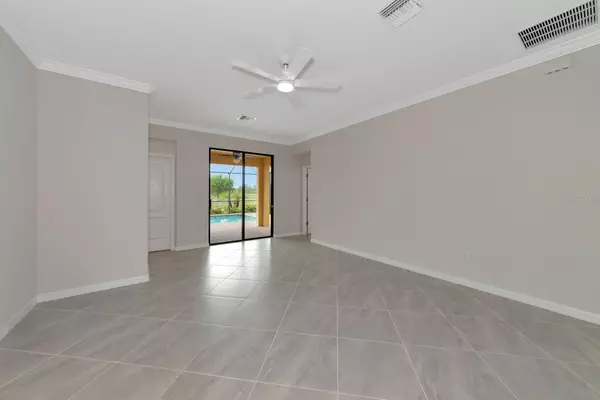3 Beds
2 Baths
1,681 SqFt
3 Beds
2 Baths
1,681 SqFt
Key Details
Property Type Single Family Home
Sub Type Single Family Residence
Listing Status Active
Purchase Type For Sale
Square Footage 1,681 sqft
Price per Sqft $380
Subdivision Sarasota National Ph 9-B
MLS Listing ID N6135704
Bedrooms 3
Full Baths 2
HOA Fees $488/mo
HOA Y/N Yes
Originating Board Stellar MLS
Year Built 2021
Annual Tax Amount $7,641
Lot Size 6,969 Sqft
Acres 0.16
Property Description
Welcome to Sarasota National, a lifestyle gated community with access to an 18-hole golf course. This 24-acre Audubon International Silver Signature community is nestled between the pristine sugar sand beaches of historic Venice Island, Manasota Key Beach and the lively Wellen Park--a vibrant downtown with the Atlanta Braves Spring Stadium. The house is ideally located to be ten minutes from each with easy access through the back gate.
Sarasota National boasts a 32,000 square foot resort-style clubhouse with both formal and casual dining options. Stay active with a state-of-the-art fitness center offering exercise classes, yoga, and water aerobics. Relax in the coffee lounge, spa facilities, or the resort-inspired beach entry heated pool with a top-notch 25-meter lap lane. The community also includes 8 pickleball courts, tennis courts, bocce courts, a playground, and a dog park. This is truly a gem of a community with great people, wildlife (birders you have found your dream escape), a healthy lifestyle, and various social events (from playing cards to charity dinners to dancing the night away with live music at the Tiki Bar, Sarasota National has it all!). It truly feels like vacation every day!
Your home offers a stunning panoramic lake view over a crystal-clear heated pool and spa, set on a paver brick lanai deck. The landscape is maintenance-free with reclaimed irrigation water. This immaculate open layout 3-bedroom, 2-bath home features crown molding and designer tile set diagonally in all active living spaces. The spacious chef's kitchen includes white wood cabinets, 3 cm granite countertops, and stainless-steel appliances.
The split plan design includes a primary bedroom with a walk-in closet, an en suite bathroom with granite countertops, dual sinks, and a massive walk-in shower. The guest bath has granite countertops, additional cabinet storage, and has a convenient pool bath door. Each room is equipped with ceiling fans, and there is upgraded ethernet connections in all bedrooms and the great room. The primary bedroom, living room, and one of the spare bedrooms have beautiful views of the pool and lake with no houses behind. Additional features include an epoxy garage floor, hurricane shutters, and whole house gutters!
Your pool home is on Sarasota National's Lake Side…which means access to the golf course without the extra cost of the golf side's membership.
Colubrina Drive is a private road with a cul-de-sac at the end for street gatherings and features less traffic and easy access to the gate.
Your home is move-in ready and includes all appliances.
A 3D virtual tour is available. Call for a private showing today!
Location
State FL
County Sarasota
Community Sarasota National Ph 9-B
Zoning RE1
Interior
Interior Features Ceiling Fans(s), Crown Molding, High Ceilings, Open Floorplan, Primary Bedroom Main Floor, Walk-In Closet(s), Window Treatments
Heating Electric
Cooling Central Air
Flooring Carpet, Ceramic Tile
Furnishings Unfurnished
Fireplace false
Appliance Dishwasher, Dryer, Microwave, Range, Refrigerator, Washer
Laundry Laundry Room
Exterior
Exterior Feature Hurricane Shutters, Irrigation System, Rain Gutters
Garage Spaces 2.0
Pool Heated, In Ground
Community Features Clubhouse, Deed Restrictions, Dog Park, Fitness Center, Gated Community - Guard, Golf, Irrigation-Reclaimed Water, Playground, Pool, Restaurant, Sidewalks, Special Community Restrictions, Tennis Courts
Utilities Available Cable Connected, Electricity Connected, Sewer Connected, Sprinkler Recycled, Underground Utilities, Water Connected
Amenities Available Clubhouse, Fitness Center, Gated
Waterfront Description Lake
View Y/N Yes
Roof Type Tile
Attached Garage true
Garage true
Private Pool Yes
Building
Entry Level One
Foundation Block
Lot Size Range 0 to less than 1/4
Sewer Public Sewer
Water Canal/Lake For Irrigation
Structure Type Block,Stucco
New Construction false
Schools
Elementary Schools Taylor Ranch Elementary
Middle Schools Venice Area Middle
High Schools Venice Senior High
Others
Pets Allowed Breed Restrictions
HOA Fee Include Guard - 24 Hour,Cable TV,Pool,Maintenance Grounds,Private Road
Senior Community No
Ownership Fee Simple
Monthly Total Fees $488
Acceptable Financing Cash, FHA, VA Loan
Membership Fee Required Required
Listing Terms Cash, FHA, VA Loan
Special Listing Condition None

"My job is to find and attract mastery-based agents to the office, protect the culture, and make sure everyone is happy! "
1173 N Shepard Creek Pkwy, Farmington, UT, 84025, United States






