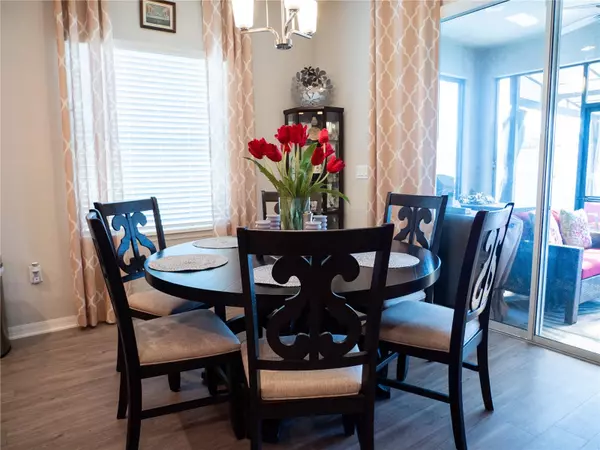4 Beds
3 Baths
2,029 SqFt
4 Beds
3 Baths
2,029 SqFt
Key Details
Property Type Single Family Home
Sub Type Single Family Residence
Listing Status Active
Purchase Type For Sale
Square Footage 2,029 sqft
Price per Sqft $209
Subdivision Willow Ridge
MLS Listing ID TB8326571
Bedrooms 4
Full Baths 2
Half Baths 1
HOA Fees $700/ann
HOA Y/N Yes
Originating Board Stellar MLS
Year Built 2023
Annual Tax Amount $3,001
Lot Size 5,662 Sqft
Acres 0.13
Property Description
The heart of the home showcases an open-concept kitchen equipped with espresso cabinets adorned with crown molding and Samsung stainless steel appliances. A spacious counter-height island provides the perfect spot for casual dining or meal prep, while the oversized pantry offers abundant storage. The kitchen flows seamlessly into both the dining café and gathering room, creating an ideal space for entertaining or family time.
Practical luxury extends throughout the home with wood vinyl plank flooring in the living areas, laundry room, and bathrooms, while comfortable stain-resistant carpet adds warmth to the bedrooms. The primary bedroom suite provides a peaceful retreat, complete with a walk-in wardrobe and private en-suite bathroom featuring dual vanities, a tiled shower, and a private toilet area. The additional bedrooms share a convenient Jack and Jill bathroom with its own private shower and toilet.
Energy efficiency is a priority in this home, featuring owned solar panels, a tankless water heater, and energy-efficient insulation and windows. The exterior boasts architectural shingles and protective gutters, while outdoor living spaces include a screened-in lanai and an additional covered patio area. A paved path leads to the fenced backyard, ensuring both privacy and easy access.
The home includes a two-car garage and custom-fit window blinds throughout. Its convenient location provides easy access to shopping, restaurants, and major roads, making daily errands a breeze. This thoughtfully designed home combines comfort, efficiency, and modern conveniences in one attractive package.
Location
State FL
County Polk
Community Willow Ridge
Interior
Interior Features Ceiling Fans(s), High Ceilings, Kitchen/Family Room Combo, Open Floorplan, Primary Bedroom Main Floor, Solid Surface Counters, Solid Wood Cabinets, Walk-In Closet(s)
Heating Central, Solar
Cooling Central Air
Flooring Carpet, Vinyl
Fireplace false
Appliance Dishwasher, Disposal, Electric Water Heater, Microwave, Range, Refrigerator
Laundry Inside
Exterior
Exterior Feature Irrigation System, Lighting, Sidewalk, Sliding Doors
Parking Features Driveway
Garage Spaces 2.0
Utilities Available Cable Available, Electricity Available, Electricity Connected, Public, Sewer Available, Sewer Connected, Solar, Street Lights, Underground Utilities, Water Available, Water Connected
Roof Type Shingle
Porch Covered, Porch, Rear Porch, Screened
Attached Garage true
Garage true
Private Pool No
Building
Lot Description In County, Near Public Transit, Sidewalk, Paved
Entry Level One
Foundation Slab
Lot Size Range 0 to less than 1/4
Sewer Public Sewer
Water Public
Architectural Style Traditional
Structure Type Block,Stucco
New Construction false
Schools
Elementary Schools Kathleen Elem
Middle Schools Kathleen Middle
High Schools Kathleen High
Others
Pets Allowed Yes
Senior Community No
Ownership Fee Simple
Monthly Total Fees $58
Acceptable Financing Cash, Conventional, FHA, VA Loan
Membership Fee Required Required
Listing Terms Cash, Conventional, FHA, VA Loan
Special Listing Condition None

"My job is to find and attract mastery-based agents to the office, protect the culture, and make sure everyone is happy! "
1173 N Shepard Creek Pkwy, Farmington, UT, 84025, United States






