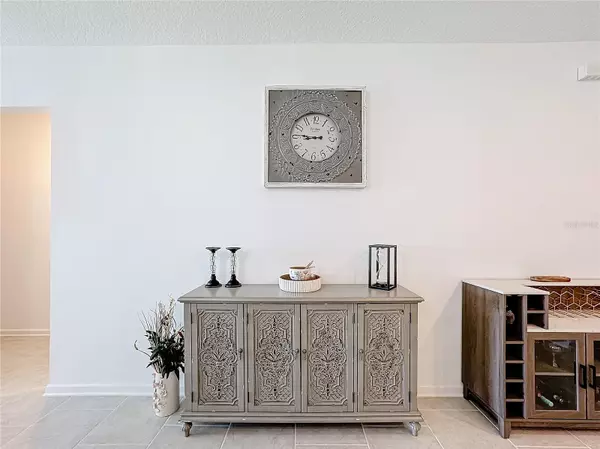4 Beds
2 Baths
2,280 SqFt
4 Beds
2 Baths
2,280 SqFt
Key Details
Property Type Single Family Home
Sub Type Single Family Residence
Listing Status Pending
Purchase Type For Sale
Square Footage 2,280 sqft
Price per Sqft $208
Subdivision Old Hickory Ph 1 & 2
MLS Listing ID O6262647
Bedrooms 4
Full Baths 2
Construction Status Appraisal,Financing
HOA Fees $60/mo
HOA Y/N Yes
Originating Board Stellar MLS
Year Built 2021
Annual Tax Amount $1,910
Lot Size 7,405 Sqft
Acres 0.17
Property Description
Location
State FL
County Osceola
Community Old Hickory Ph 1 & 2
Zoning PD
Rooms
Other Rooms Bonus Room
Interior
Interior Features Ceiling Fans(s), High Ceilings, Living Room/Dining Room Combo, Open Floorplan, Primary Bedroom Main Floor, Thermostat, Window Treatments
Heating Electric, Solar
Cooling Central Air
Flooring Carpet, Ceramic Tile
Furnishings Unfurnished
Fireplace false
Appliance Dishwasher, Disposal, Dryer, Microwave, Range, Refrigerator, Washer
Laundry Laundry Room
Exterior
Exterior Feature Rain Gutters
Garage Spaces 2.0
Fence Vinyl
Pool Auto Cleaner, In Ground, Salt Water
Utilities Available Cable Connected, Electricity Connected, Solar, Water Connected
Roof Type Shingle
Porch Front Porch
Attached Garage true
Garage true
Private Pool Yes
Building
Story 1
Entry Level One
Foundation Block
Lot Size Range 0 to less than 1/4
Sewer Public Sewer
Water Public
Structure Type Concrete
New Construction false
Construction Status Appraisal,Financing
Schools
Elementary Schools Michigan Avenue Elem (K 5)
Middle Schools Harmony Middle
High Schools Harmony High
Others
Pets Allowed Yes
Senior Community No
Ownership Fee Simple
Monthly Total Fees $60
Acceptable Financing Cash, Conventional, FHA
Membership Fee Required Required
Listing Terms Cash, Conventional, FHA
Special Listing Condition None

"My job is to find and attract mastery-based agents to the office, protect the culture, and make sure everyone is happy! "
1173 N Shepard Creek Pkwy, Farmington, UT, 84025, United States






