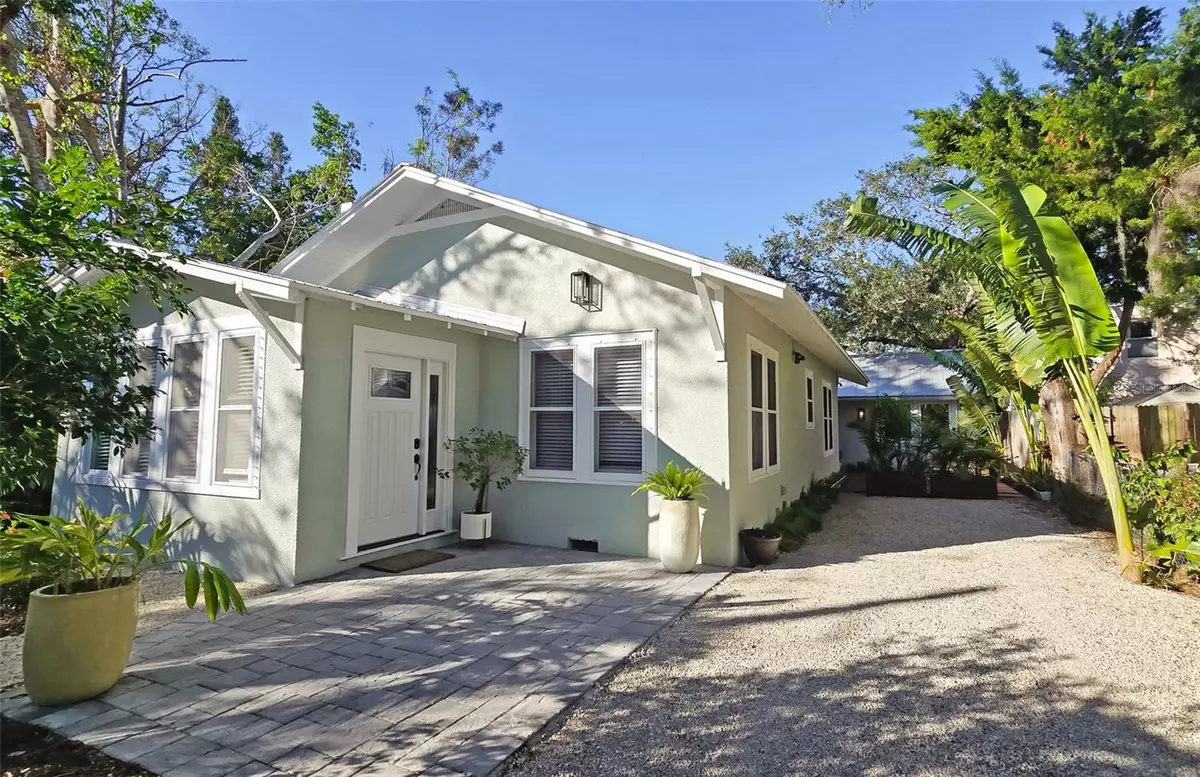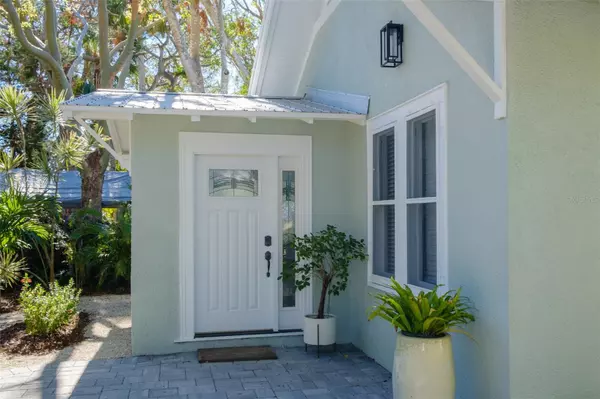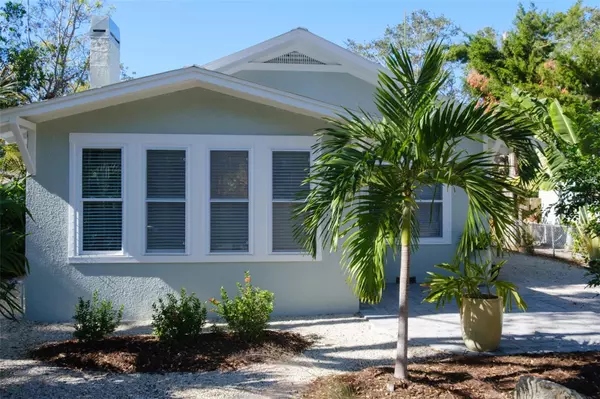3 Beds
3 Baths
1,635 SqFt
3 Beds
3 Baths
1,635 SqFt
Key Details
Property Type Single Family Home
Sub Type Single Family Residence
Listing Status Pending
Purchase Type For Sale
Square Footage 1,635 sqft
Price per Sqft $396
Subdivision Sarasota Bay Park
MLS Listing ID A4630460
Bedrooms 3
Full Baths 3
HOA Y/N No
Originating Board Stellar MLS
Year Built 1925
Annual Tax Amount $4,771
Lot Size 4,791 Sqft
Acres 0.11
Property Description
foliage. This immaculate home has many of the original features as well as a cast iron soaking tub, updated kitchen with granite countertops, upgraded AC units (2020), and a stylish metal roof. The home has a gas stove, gas fireplace and gas water heater. Flood insurance is not required. Impact windows in cottage, hurricane fabric on all other windows. Stepping outside you are transported to your own slice of paradise - an oasis of tranquility for you to enjoy! The inviting patio and expansive stone deck allow for backyard relaxation or ample space to entertain. The home is within walking or biking distance to the bay for watching sunsets and is in the center of the 'Arts' world in Sarasota with the Ringling Art Museum and Asolo Theatre just to the north. This gem is only a short drive from vibrant downtown Sarasota where restaurants & performing art venues abound. Over the Ringling Bridge you'll find the trendy shops of St. Armand's Circle and many more dining options. If the beaches are what you are looking for, the world-famous white sand beaches are within a quick drive. Easy access to I-75, Sarasota-Bradenton International Airport and UTC shopping mall.
Location
State FL
County Sarasota
Community Sarasota Bay Park
Zoning RSF3
Rooms
Other Rooms Florida Room
Interior
Interior Features Ceiling Fans(s), Crown Molding, Living Room/Dining Room Combo, Open Floorplan
Heating Central
Cooling Central Air
Flooring Ceramic Tile, Wood
Fireplace true
Appliance Dishwasher, Disposal, Dryer, Electric Water Heater, Microwave, Range, Refrigerator, Washer
Laundry Inside
Exterior
Exterior Feature Garden, Lighting, Sidewalk
Parking Features Driveway, Oversized
Utilities Available Electricity Connected
Roof Type Metal
Porch Deck, Patio, Porch
Attached Garage false
Garage false
Private Pool No
Building
Lot Description Paved
Entry Level One
Foundation Crawlspace
Lot Size Range 0 to less than 1/4
Sewer Public Sewer
Water Public
Architectural Style Bungalow
Structure Type Stucco,Wood Frame
New Construction false
Schools
Elementary Schools Bay Haven Sch Of Basics Plus Elementary
Middle Schools Booker Middle
High Schools Booker High
Others
Pets Allowed Yes
Senior Community No
Ownership Fee Simple
Membership Fee Required Optional
Special Listing Condition None

"My job is to find and attract mastery-based agents to the office, protect the culture, and make sure everyone is happy! "
1173 N Shepard Creek Pkwy, Farmington, UT, 84025, United States






