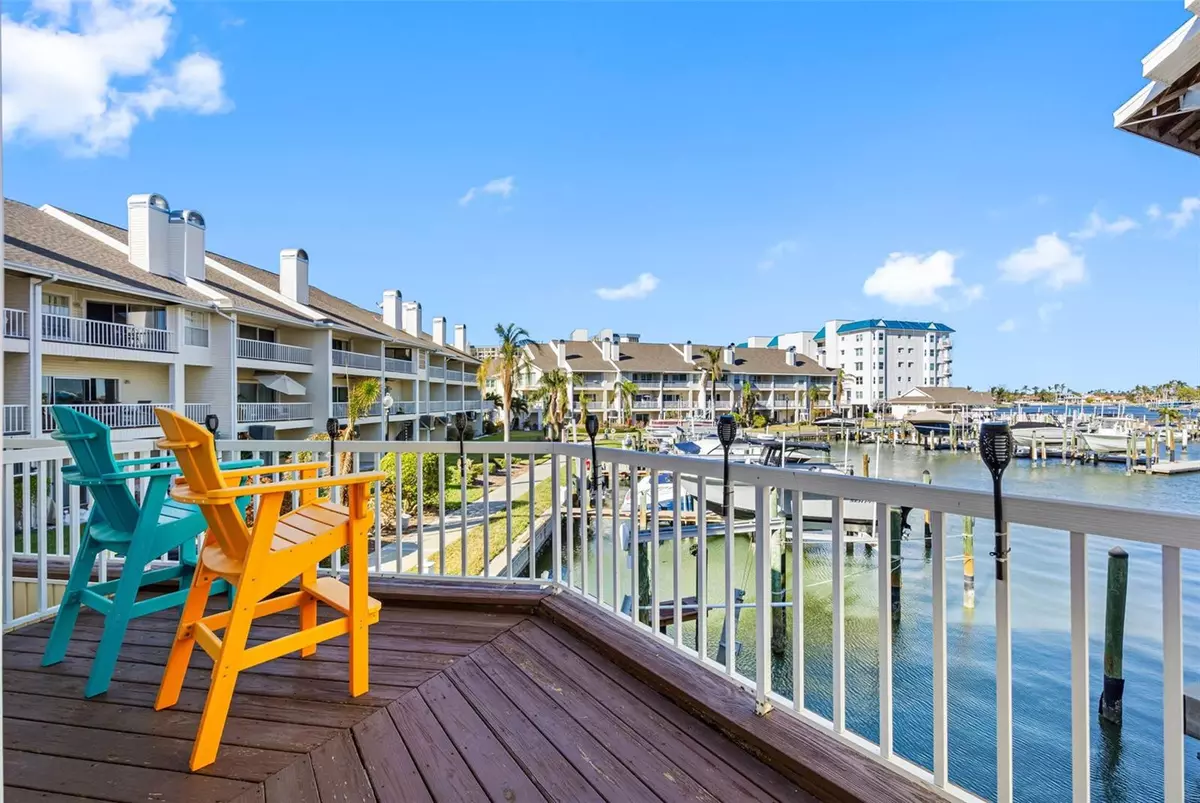3 Beds
3 Baths
2,366 SqFt
3 Beds
3 Baths
2,366 SqFt
OPEN HOUSE
Sun Jan 19, 12:00pm - 2:00pm
Thu Jan 23, 12:00pm - 2:00pm
Key Details
Property Type Townhouse
Sub Type Townhouse
Listing Status Active
Purchase Type For Sale
Square Footage 2,366 sqft
Price per Sqft $413
Subdivision Captiva Cay Twnhms
MLS Listing ID TB8328810
Bedrooms 3
Full Baths 3
HOA Fees $400/mo
HOA Y/N Yes
Originating Board Stellar MLS
Year Built 1996
Annual Tax Amount $6,553
Lot Size 2,613 Sqft
Acres 0.06
Property Description
Captiva Cay's resort-style amenities include two pools, a clubhouse with a waterfront spa, a fitness center, a private marina, and a sandy beach area for launching kayaks or paddleboards—all with low HOA dues under $500 a month. If Captiva Cay doesn't meet all your recreational needs, Egan Park is steps away, offering 5.4 acres of amenities like ball fields, a boat ramp, a fishing pier, and lighted tennis and pickleball courts.
This prime location is near Treasure Island, St. Pete Beach, and local restaurants, with nearby Corey Avenue's Sunday Markets offering homemade arts and crafts, local foods, and unique treasures. Golf enthusiasts and yacht owners will appreciate being minutes from premier golf courses and yacht clubs, including Pasadena Yacht and Golf Club and Isla del Sol Yacht and Country Club—perfect for parking large boats. You're just 15 minutes from downtown St. Pete's vibrant restaurants, The Pier, and world-class museums, and only 25 minutes from both Tampa International Airport and Clearwater Airport. Boat slips for rent or purchase as an option at Captiva Cay. Call today for a showing of this beautiful home in Captiva Cay!
Location
State FL
County Pinellas
Community Captiva Cay Twnhms
Rooms
Other Rooms Bonus Room, Inside Utility
Interior
Interior Features Cathedral Ceiling(s), Ceiling Fans(s), Coffered Ceiling(s), Eat-in Kitchen, High Ceilings, Kitchen/Family Room Combo, Open Floorplan, PrimaryBedroom Upstairs, Split Bedroom, Stone Counters, Thermostat, Walk-In Closet(s), Window Treatments
Heating Central, Electric
Cooling Central Air
Flooring Tile, Wood
Fireplaces Type Family Room, Gas
Furnishings Unfurnished
Fireplace true
Appliance Cooktop, Dishwasher, Disposal, Dryer, Electric Water Heater, Microwave, Range, Refrigerator, Washer
Laundry Laundry Room
Exterior
Exterior Feature Balcony, French Doors, Irrigation System, Lighting, Rain Gutters, Sliding Doors
Parking Features Deeded, Driveway, Garage Door Opener, Oversized
Garage Spaces 2.0
Pool Deck, Gunite, Heated, Salt Water, Self Cleaning
Community Features Clubhouse, Community Mailbox, Deed Restrictions, Fitness Center, Golf Carts OK, Pool, Sidewalks
Utilities Available Cable Connected, Electricity Connected, Phone Available, Propane, Sewer Connected, Sprinkler Recycled, Water Connected
Amenities Available Clubhouse, Fitness Center, Maintenance, Pool, Spa/Hot Tub
Waterfront Description Canal - Saltwater,Gulf/Ocean to Bay,Intracoastal Waterway
View Y/N Yes
Water Access Yes
Water Access Desc Beach - Access Deeded,Canal - Saltwater,Gulf/Ocean to Bay,Intracoastal Waterway
View Park/Greenbelt, Water
Roof Type Shingle
Porch Covered, Deck, Front Porch, Patio, Porch, Rear Porch
Attached Garage true
Garage true
Private Pool Yes
Building
Lot Description FloodZone, Greenbelt, City Limits, Landscaped, Near Marina, Near Public Transit
Story 3
Entry Level Three Or More
Foundation Slab
Lot Size Range 0 to less than 1/4
Sewer Public Sewer
Water Public
Architectural Style Coastal
Structure Type Block,Concrete
New Construction false
Others
Pets Allowed Cats OK, Dogs OK, Number Limit
HOA Fee Include Common Area Taxes,Pool,Escrow Reserves Fund,Fidelity Bond,Insurance,Internet,Management,Recreational Facilities,Security
Senior Community No
Pet Size Large (61-100 Lbs.)
Ownership Fee Simple
Monthly Total Fees $400
Acceptable Financing Cash, Conventional
Membership Fee Required Required
Listing Terms Cash, Conventional
Num of Pet 2
Special Listing Condition None

"My job is to find and attract mastery-based agents to the office, protect the culture, and make sure everyone is happy! "
1173 N Shepard Creek Pkwy, Farmington, UT, 84025, United States






