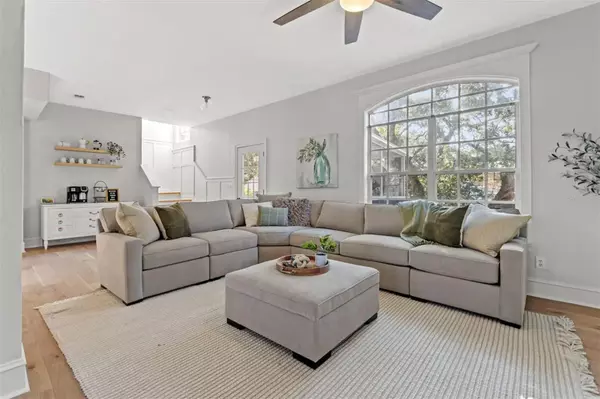4 Beds
3 Baths
3,720 SqFt
4 Beds
3 Baths
3,720 SqFt
Key Details
Property Type Single Family Home
Sub Type Single Family Residence
Listing Status Active
Purchase Type For Sale
Square Footage 3,720 sqft
Price per Sqft $267
Subdivision Sunset View
MLS Listing ID TB8329697
Bedrooms 4
Full Baths 3
HOA Y/N No
Originating Board Stellar MLS
Year Built 1996
Annual Tax Amount $11,113
Lot Size 10,890 Sqft
Acres 0.25
Lot Dimensions 83x136
Property Description
Additional highlights include:
A new roof installed in 2021, ensuring peace of mind and long-term durability.
A spacious chef’s kitchen with high-end appliances, exotic quartz countertops, ample storage, and a large island for meal prep or casual dining.
Luxurious bedrooms, including a serene primary suite with spa-like bathroom finishes.
Ample storage throughout, making it both practical and elegant.
Located just outside downtown Tarpon Springs, this home places you at the heart of a vibrant coastal community known for its rich Greek heritage, historic sponge docks, chic shopping, and world-famous Greek cuisine. Stroll along the docks, take a dolphin cruise, or explore the quaint streets filled with boutique shops and cafes.
This home offers more than just a place to live—it’s a lifestyle. Whether you’re seeking relaxation, adventure, or the perfect balance of both, this property is a must-see.
Location
State FL
County Pinellas
Community Sunset View
Rooms
Other Rooms Bonus Room, Den/Library/Office, Family Room, Formal Living Room Separate
Interior
Interior Features Cathedral Ceiling(s), Ceiling Fans(s), Eat-in Kitchen, High Ceilings, Kitchen/Family Room Combo, Living Room/Dining Room Combo, Open Floorplan, PrimaryBedroom Upstairs, Solid Surface Counters, Solid Wood Cabinets, Stone Counters, Walk-In Closet(s), Window Treatments
Heating Central
Cooling Central Air
Flooring Tile, Wood
Fireplaces Type Family Room, Wood Burning
Fireplace true
Appliance Bar Fridge, Built-In Oven, Cooktop, Dishwasher, Dryer, Range, Refrigerator, Washer
Laundry Laundry Closet, Laundry Room
Exterior
Exterior Feature Balcony
Garage Spaces 2.0
Pool Heated, In Ground, Screen Enclosure
Utilities Available BB/HS Internet Available, Electricity Connected, Sewer Connected, Water Connected
Roof Type Shingle
Attached Garage true
Garage true
Private Pool Yes
Building
Story 3
Entry Level Three Or More
Foundation Block
Lot Size Range 1/4 to less than 1/2
Sewer Public Sewer
Water Public
Structure Type Block
New Construction false
Others
Senior Community No
Ownership Fee Simple
Acceptable Financing Cash, Conventional
Listing Terms Cash, Conventional
Special Listing Condition None

"My job is to find and attract mastery-based agents to the office, protect the culture, and make sure everyone is happy! "
1173 N Shepard Creek Pkwy, Farmington, UT, 84025, United States






