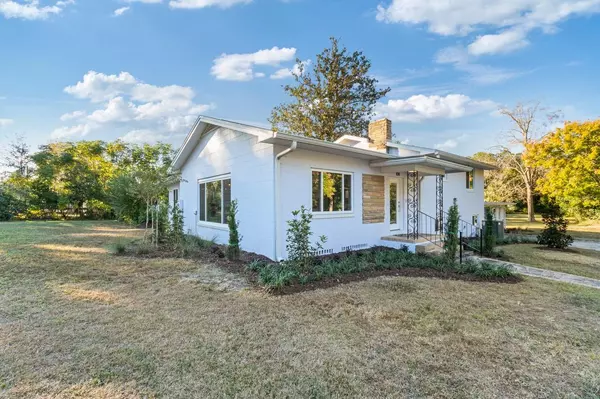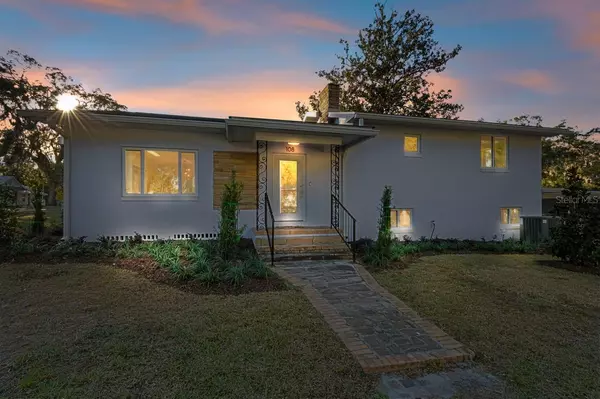3 Beds
3 Baths
2,500 SqFt
3 Beds
3 Baths
2,500 SqFt
Key Details
Property Type Single Family Home
Sub Type Single Family Residence
Listing Status Active
Purchase Type For Sale
Square Footage 2,500 sqft
Price per Sqft $191
Subdivision Cs Noble Surv
MLS Listing ID OM691174
Bedrooms 3
Full Baths 3
HOA Y/N No
Originating Board Stellar MLS
Year Built 1956
Annual Tax Amount $833
Lot Size 0.350 Acres
Acres 0.35
Property Description
The original wood floors add warmth and character throughout the main living spaces, enhancing the home's timeless appeal. The upper level accessed by a short stair case, features two comfortable bedrooms and two baths, ensuring privacy and convenience for you and your guests.
One of the standout features of this home is the bright and sunny Florida room, where you can bask in natural light while overlooking your secluded courtyard—an oasis for outdoor relaxation or gardening enthusiasts. This room has windows on three sides!!!
The huge basement offers endless possibilities, complete with a laundry area and a convenient walkout to the carport. The basement is large enough to even enclose some of the space for additional rooms. Just a few steps from the basement, this home features an additional bedroom and bath in a separate apartment, perfect for guests, in-laws, or as a potential rental opportunity.
Meticulously renovated, the updates preserve the home's mid-century details while incorporating modern comforts. You'll appreciate the brand-new windows, roof, HVAC system, electrical, and plumbing—providing peace of mind and energy efficiency for years to come.
Don't miss your chance to own this exceptional MCM home with character and charm in a prime location. Schedule your private tour today and experience the perfect blend of vintage elegance and contemporary living!
Location
State FL
County Levy
Community Cs Noble Surv
Zoning R1
Rooms
Other Rooms Florida Room, Garage Apartment, Inside Utility
Interior
Interior Features Built-in Features, Living Room/Dining Room Combo, Open Floorplan, PrimaryBedroom Upstairs, Solid Surface Counters
Heating Electric
Cooling Central Air
Flooring Tile, Wood
Fireplaces Type Living Room
Fireplace true
Appliance Dishwasher, Microwave, Range, Range Hood, Refrigerator
Laundry Inside, Other
Exterior
Exterior Feature Courtyard, Storage
Utilities Available Electricity Connected, Natural Gas Available, Public, Sewer Connected, Water Connected
Roof Type Shingle
Garage false
Private Pool No
Building
Lot Description Cleared, Corner Lot, City Limits, Paved
Entry Level Multi/Split
Foundation Basement, Block
Lot Size Range 1/4 to less than 1/2
Sewer Public Sewer
Water Public
Structure Type Block
New Construction false
Others
Senior Community No
Ownership Fee Simple
Acceptable Financing Cash, Conventional
Horse Property None
Listing Terms Cash, Conventional
Special Listing Condition None

"My job is to find and attract mastery-based agents to the office, protect the culture, and make sure everyone is happy! "
1173 N Shepard Creek Pkwy, Farmington, UT, 84025, United States






