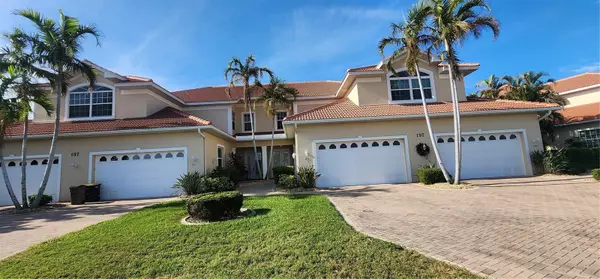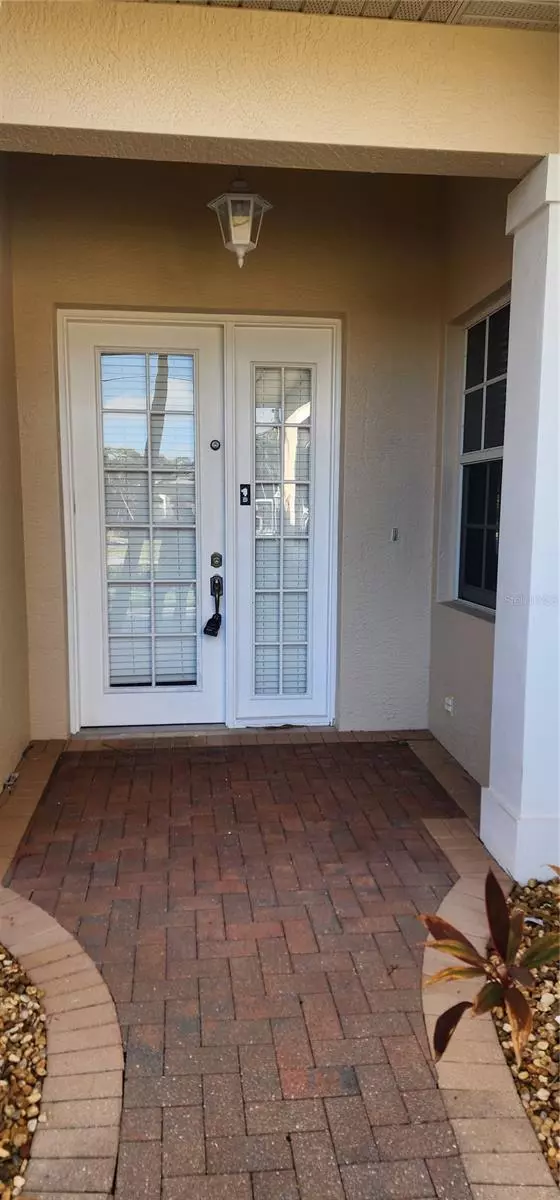2 Beds
2 Baths
2,022 SqFt
2 Beds
2 Baths
2,022 SqFt
Key Details
Property Type Condo
Sub Type Condominium
Listing Status Active
Purchase Type For Sale
Square Footage 2,022 sqft
Price per Sqft $202
Subdivision Tarpon Cove Ph 15
MLS Listing ID C7502138
Bedrooms 2
Full Baths 2
Condo Fees $390
HOA Fees $975/mo
HOA Y/N Yes
Originating Board Stellar MLS
Year Built 2004
Annual Tax Amount $6,880
Property Description
The large eat-in kitchen is a chef's dream with abundant cabinetry and counter space, along with sliders that lead to the lanai – perfect for entertaining. The ensuite master bedroom boasts crown molding, a generous walk-in closet, and a spacious master bath with extra storage, counter space, and a large glass block-enclosed shower.
The split-bedroom layout ensures privacy for both you and your guests, and the additional den/office can easily accommodate visitors. Need more storage? You're covered with a separate 8 x 5 storage room and an extra 6 x 4 storage area right off the garage. The huge laundry room, measuring 9 x 9, includes plenty of cabinetry.
You'll also enjoy the convenience of an attached 2-car garage, keeping your vehicles out of the sun. The community offers fantastic amenities, including a large pool, a heated jacuzzi, and a clubhouse that doubles as a gym. Meticulously maintained with mature landscaping surrounding the area, adding to the beauty and tranquility of the community.
Just minutes away from downtown Historic Punta Gorda and Fisherman's Village, you'll have access to shopping, dining, entertainment, golf, fishing, waterfront parks, tennis, pickleball, and scenic bike and walking paths along Charlotte Harbor and the Riverfront. This is truly a one-of-a-kind opportunity in a prime location. Call today to schedule your private showing – this gem won't last long!
Location
State FL
County Charlotte
Community Tarpon Cove Ph 15
Zoning GM-15
Interior
Interior Features Ceiling Fans(s), Primary Bedroom Main Floor, Solid Surface Counters, Split Bedroom, Walk-In Closet(s), Window Treatments
Heating Central
Cooling Central Air
Flooring Laminate
Furnishings Unfurnished
Fireplace false
Appliance Dishwasher, Disposal, Dryer, Microwave, Range, Refrigerator, Washer
Laundry Inside, Laundry Room
Exterior
Exterior Feature Sliding Doors
Garage Spaces 2.0
Pool Gunite, In Ground
Community Features Buyer Approval Required, Community Mailbox, Deed Restrictions, Pool
Utilities Available Cable Available, Electricity Connected, Public, Sewer Connected
View Water
Roof Type Tile
Attached Garage true
Garage true
Private Pool No
Building
Lot Description Landscaped
Story 2
Entry Level One
Foundation Slab
Sewer Public Sewer
Water Public
Architectural Style Florida
Structure Type Block,Stucco
New Construction false
Schools
Elementary Schools Sallie Jones Elementary
Middle Schools Punta Gorda Middle
High Schools Charlotte High
Others
Pets Allowed Dogs OK
HOA Fee Include Pool,Escrow Reserves Fund,Fidelity Bond,Insurance,Maintenance Structure,Maintenance Grounds,Management,Pest Control,Private Road,Recreational Facilities,Sewer,Trash,Water
Senior Community No
Pet Size Medium (36-60 Lbs.)
Ownership Fee Simple
Monthly Total Fees $1, 755
Acceptable Financing Cash, Conventional, FHA, VA Loan
Membership Fee Required Required
Listing Terms Cash, Conventional, FHA, VA Loan
Num of Pet 1
Special Listing Condition None

"My job is to find and attract mastery-based agents to the office, protect the culture, and make sure everyone is happy! "
1173 N Shepard Creek Pkwy, Farmington, UT, 84025, United States






