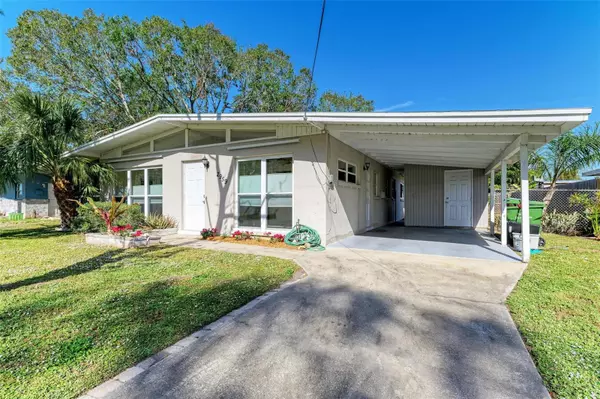4 Beds
2 Baths
1,410 SqFt
4 Beds
2 Baths
1,410 SqFt
OPEN HOUSE
Fri Jan 17, 1:00pm - 3:00pm
Key Details
Property Type Single Family Home
Sub Type Single Family Residence
Listing Status Active
Purchase Type For Sale
Square Footage 1,410 sqft
Price per Sqft $294
Subdivision Greenbriar Homes 2Nd Add
MLS Listing ID N6135809
Bedrooms 4
Full Baths 2
HOA Y/N No
Originating Board Stellar MLS
Year Built 1958
Annual Tax Amount $1,845
Lot Size 7,405 Sqft
Acres 0.17
Property Description
The home's window features include double-pane glass for enhanced energy efficiency and noise reduction. There is also a utility room for added convenience and three solar tube skylights located in the kitchen, main bathroom, and hallway, filling the spaces with natural light. Atrium doors connect the indoors with a screened lanai, which opens to a large fenced backyard. The property also includes a carport with utility room access. Recent updates include a new AC system (2024) and solar panels, keeping average monthly electricity costs impressively low at just $45.
The location is unbeatable—just minutes from Downtown Sarasota. Legacy Trail is within a few blocks, offering a short, safe bike ride or walk to the city center. Additionally, Sarasota Pompano Pickleball, featuring 12 courts, is just a five-minute walk away. Top-rated schools, Bayfront Park, and Arlington Park are all within a five-minute drive, offering unparalleled convenience for families and outdoor enthusiasts. For beach lovers, Lido Key Beach is under six miles away, while the world-renowned Siesta Key Beach is just over seven miles away, ensuring quick and easy access to Sarasota's pristine shores.
This home offers a rare combination of convenience, eco-efficiency, and the best of Sarasota living—don't miss your opportunity!
Location
State FL
County Sarasota
Community Greenbriar Homes 2Nd Add
Zoning RSF3
Interior
Interior Features Built-in Features, Ceiling Fans(s), Primary Bedroom Main Floor, Vaulted Ceiling(s)
Heating Central
Cooling Central Air
Flooring Tile
Fireplace false
Appliance Cooktop, Dishwasher, Disposal, Dryer, Microwave, Range, Refrigerator, Washer
Laundry Laundry Room
Exterior
Exterior Feature French Doors
Fence Fenced
Utilities Available Cable Connected, Electricity Connected, Sewer Connected, Water Connected
View Trees/Woods
Roof Type Other
Porch Covered, Enclosed, Patio, Screened
Garage false
Private Pool No
Building
Lot Description City Limits, Landscaped, Level
Entry Level One
Foundation Slab
Lot Size Range 0 to less than 1/4
Sewer Public Sewer
Water Public
Architectural Style Florida
Structure Type Stucco
New Construction false
Schools
Elementary Schools Alta Vista Elementary
Middle Schools Brookside Middle
High Schools Sarasota High
Others
Senior Community No
Ownership Fee Simple
Acceptable Financing Cash, Conventional, FHA, VA Loan
Listing Terms Cash, Conventional, FHA, VA Loan
Special Listing Condition None

"My job is to find and attract mastery-based agents to the office, protect the culture, and make sure everyone is happy! "
1173 N Shepard Creek Pkwy, Farmington, UT, 84025, United States






