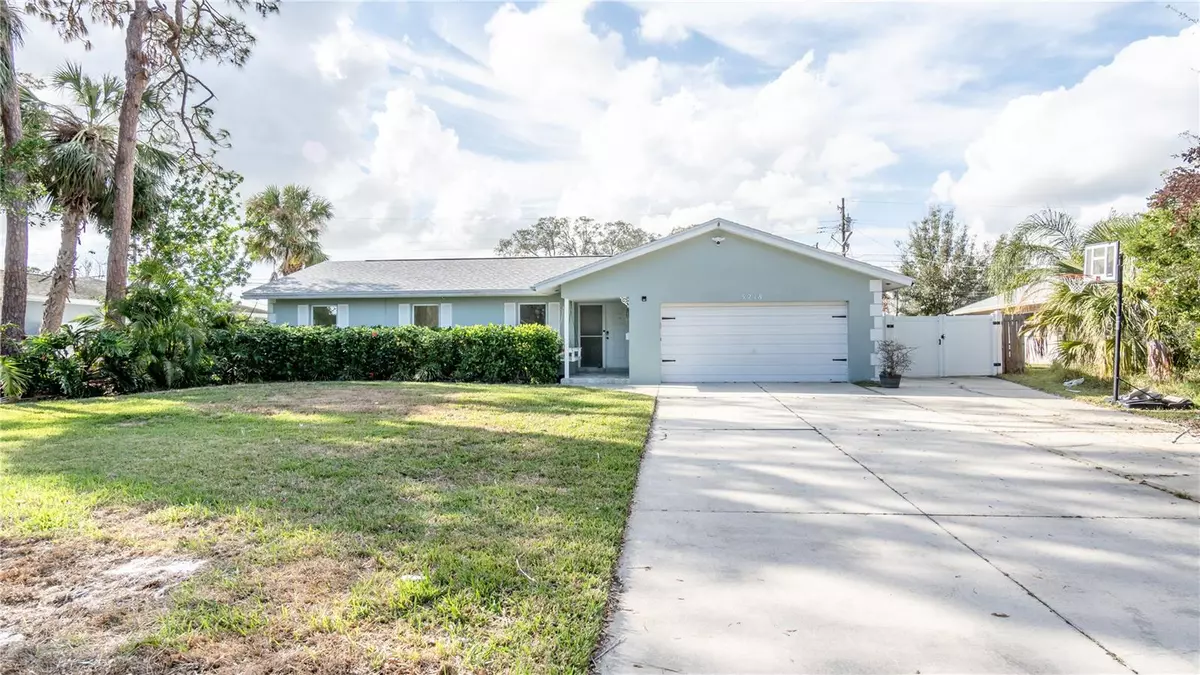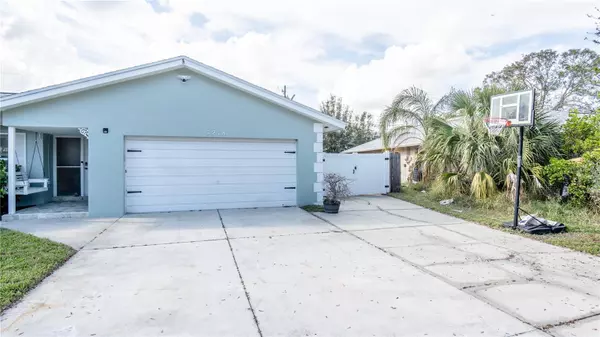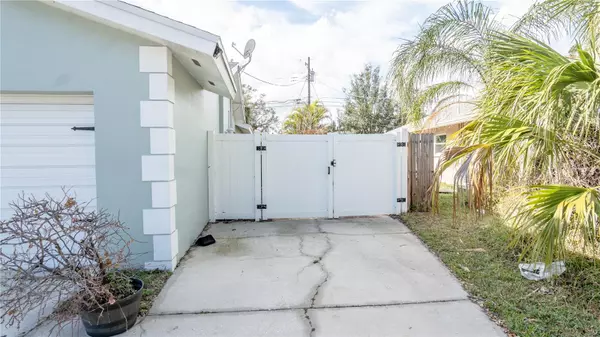4 Beds
3 Baths
1,910 SqFt
4 Beds
3 Baths
1,910 SqFt
Key Details
Property Type Single Family Home
Sub Type Single Family Residence
Listing Status Active
Purchase Type For Sale
Square Footage 1,910 sqft
Price per Sqft $235
Subdivision Shore Acres Pt Rep Of 2Nd Rep Of Venice Se
MLS Listing ID TB8324777
Bedrooms 4
Full Baths 3
HOA Y/N No
Originating Board Stellar MLS
Year Built 1967
Annual Tax Amount $4,099
Lot Size 9,583 Sqft
Acres 0.22
Property Description
This home offers a split floor plan of 1,910 square feet, 4-bedroom, 3-bathroom home & 2 car garage. Situated in a prime location, the home is just 10 minutes from downtown St. Petersburg, 25 minutes from beautiful beaches, and 20 minutes from TPA International Airport. Close proximity to Denver Park, where you can enjoy pickleball, volleyball, basketball, and tennis and near the NEW Speer YMCA and Shore Acres Rec Center. It's also zoned for amazing schools, including Shore Acres Elementary School, which is the top-rated elementary school in the county according to greatschools.org.
Recent home improvements that were not affected by the flood include a new air conditioning system (2018), water heater (2019), pavilion/cabana & slab (August 2021), new roof (January 2022), Trex deck (November 2022), AC ducts (March 2023), garage door opener (June 2023), kitchen and quartz counters (October 2023), irrigation system (May2024) and a variable speed pool pump (October 2023).
The property is equipped with an advanced alarm system featuring a smart thermostat, door lock, motion sensors, window/door sensors, four outdoor cameras, and a Ring doorbell, ensuring peace of mind.
This home presents a rare chance to invest in a desirable area with significant potential for customization or redevelopment. Don't miss the opportunity to create your dream home in this sought-after neighborhood. Schedule a viewing today!
Location
State FL
County Pinellas
Community Shore Acres Pt Rep Of 2Nd Rep Of Venice Se
Direction NE
Interior
Interior Features Primary Bedroom Main Floor, Split Bedroom
Heating Central
Cooling Central Air
Flooring Concrete, Terrazzo
Fireplace false
Appliance None
Laundry In Garage
Exterior
Exterior Feature Irrigation System, Private Mailbox, Sidewalk
Garage Spaces 2.0
Pool In Ground
Utilities Available Cable Available, Electricity Connected, Phone Available, Sewer Connected, Water Connected
Roof Type Shingle
Attached Garage true
Garage true
Private Pool Yes
Building
Story 1
Entry Level One
Foundation Slab
Lot Size Range 0 to less than 1/4
Sewer Public Sewer
Water Public
Structure Type Block
New Construction false
Schools
Elementary Schools Shore Acres Elementary-Pn
Middle Schools Meadowlawn Middle-Pn
High Schools Northeast High-Pn
Others
Senior Community No
Ownership Fee Simple
Acceptable Financing Cash
Listing Terms Cash
Special Listing Condition None

"My job is to find and attract mastery-based agents to the office, protect the culture, and make sure everyone is happy! "
1173 N Shepard Creek Pkwy, Farmington, UT, 84025, United States






