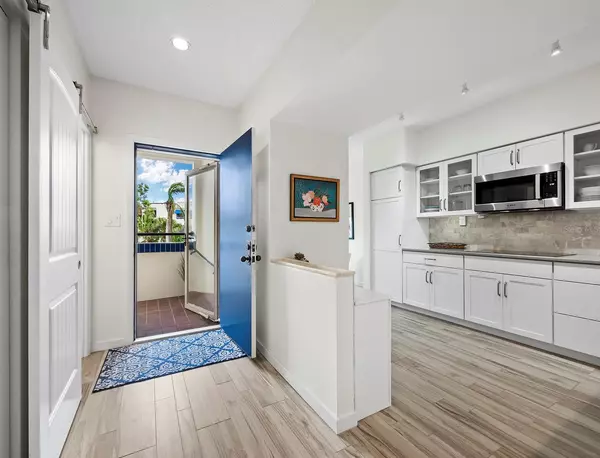2 Beds
3 Baths
2,001 SqFt
2 Beds
3 Baths
2,001 SqFt
OPEN HOUSE
Sun Jan 19, 1:00pm - 4:00pm
Key Details
Property Type Townhouse
Sub Type Townhouse
Listing Status Active
Purchase Type For Sale
Square Footage 2,001 sqft
Price per Sqft $437
Subdivision Fairway Bay 1
MLS Listing ID A4632947
Bedrooms 2
Full Baths 2
Half Baths 1
Condo Fees $4,850
HOA Y/N No
Originating Board Stellar MLS
Year Built 1982
Annual Tax Amount $6,698
Property Description
Location
State FL
County Sarasota
Community Fairway Bay 1
Zoning PD
Rooms
Other Rooms Breakfast Room Separate, Great Room, Inside Utility, Storage Rooms
Interior
Interior Features Built-in Features, Ceiling Fans(s), Eat-in Kitchen, High Ceilings, Open Floorplan, Skylight(s), Solid Wood Cabinets, Split Bedroom, Stone Counters, Vaulted Ceiling(s), Walk-In Closet(s), Window Treatments
Heating Central, Electric
Cooling Central Air
Flooring Carpet, Tile
Furnishings Furnished
Fireplace false
Appliance Cooktop, Dishwasher, Disposal, Dryer, Electric Water Heater, Microwave, Refrigerator, Washer
Laundry Inside
Exterior
Exterior Feature Awning(s), Irrigation System, Lighting, Outdoor Grill, Rain Gutters, Sidewalk, Sliding Doors, Storage
Parking Features Driveway, Garage Door Opener, Golf Cart Parking, Ground Level, Tandem
Garage Spaces 2.0
Pool Heated, In Ground, Other
Community Features Association Recreation - Owned, Buyer Approval Required, Fitness Center, Golf Carts OK, Golf, Pool, Sidewalks, Tennis Courts
Utilities Available Cable Connected, Electricity Connected, Phone Available, Public, Sewer Connected, Street Lights, Underground Utilities, Water Connected
Amenities Available Cable TV, Clubhouse, Fitness Center, Gated, Maintenance, Pickleball Court(s), Pool, Security, Spa/Hot Tub, Tennis Court(s), Trail(s)
Water Access Yes
Water Access Desc Bay/Harbor,Beach,Gulf/Ocean,Gulf/Ocean to Bay,Intracoastal Waterway,Marina
View Garden, Park/Greenbelt, Trees/Woods
Roof Type Metal
Porch Covered, Rear Porch, Screened
Attached Garage true
Garage true
Private Pool No
Building
Lot Description Landscaped, Near Golf Course, Near Marina
Story 3
Entry Level Three Or More
Foundation Slab
Lot Size Range Non-Applicable
Sewer Public Sewer
Water Public
Architectural Style Florida
Structure Type Concrete,Stucco
New Construction false
Schools
Elementary Schools Southside Elementary
Middle Schools Booker Middle
High Schools Pine View School
Others
Pets Allowed Yes
HOA Fee Include Guard - 24 Hour,Cable TV,Common Area Taxes,Pool,Escrow Reserves Fund,Fidelity Bond,Maintenance Structure,Maintenance Grounds,Maintenance,Management,Pest Control,Private Road,Recreational Facilities,Security,Sewer,Trash,Water
Senior Community No
Pet Size Very Small (Under 15 Lbs.)
Ownership Fee Simple
Monthly Total Fees $1, 672
Acceptable Financing Cash, Conventional
Membership Fee Required None
Listing Terms Cash, Conventional
Num of Pet 1
Special Listing Condition None

"My job is to find and attract mastery-based agents to the office, protect the culture, and make sure everyone is happy! "
1173 N Shepard Creek Pkwy, Farmington, UT, 84025, United States






