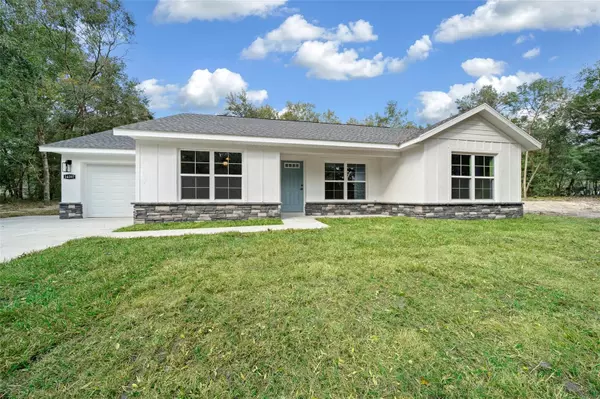3 Beds
2 Baths
1,185 SqFt
3 Beds
2 Baths
1,185 SqFt
Key Details
Property Type Single Family Home
Sub Type Single Family Residence
Listing Status Active
Purchase Type For Sale
Square Footage 1,185 sqft
Price per Sqft $210
Subdivision Woods & Lakes Sub
MLS Listing ID G5090912
Bedrooms 3
Full Baths 2
HOA Y/N No
Originating Board Stellar MLS
Year Built 2024
Annual Tax Amount $180
Lot Size 0.300 Acres
Acres 0.3
Property Description
The curb appeal is undeniable, with an extra-wide driveway that comfortably accommodates two cars and a striking upgraded stucco exterior, designed to resemble classic board and batten. Step inside and be captivated by the light-filled open floor plan, where luxury vinyl plank flooring stretches throughout, seamlessly combining style and durability.
The kitchen is a chef's dream, showcasing sleek black leather granite countertops that exude sophistication. The master suite is a tranquil escape, featuring a cozy walk-in closet and a spa-like ensuite with dual sinks and a stunningly tiled shower. Two additional guest bedrooms and a beautifully designed guest bathroom, complete with subway-tiled shower walls, ensure comfort and convenience for family and friends.
Thoughtfully designed for modern living, this home boasts a split-bedroom layout, an inside laundry room, and French doors that lead to an inviting 8x10 patio—perfect for enjoying morning coffee or hosting summer barbecues. The included kitchen appliances make moving in effortless, so you can start enjoying your dream home immediately.
Don't miss this opportunity to own a slice of paradise where every detail has been carefully curated. This is more than a house—it's the home you've been waiting for.
Location
State FL
County Marion
Community Woods & Lakes Sub
Zoning R1
Interior
Interior Features Cathedral Ceiling(s), Ceiling Fans(s), Open Floorplan, Split Bedroom
Heating Central
Cooling Central Air
Flooring Luxury Vinyl
Fireplace false
Appliance Dishwasher, Microwave, Range, Refrigerator
Laundry Inside
Exterior
Exterior Feature French Doors, Lighting
Parking Features Driveway
Garage Spaces 1.0
Utilities Available Cable Available, Electricity Connected
Roof Type Shingle
Porch Patio
Attached Garage true
Garage true
Private Pool No
Building
Lot Description Level, Oversized Lot
Entry Level One
Foundation Slab
Lot Size Range 1/4 to less than 1/2
Sewer Septic Tank
Water Well
Structure Type Block
New Construction true
Others
Senior Community No
Ownership Fee Simple
Special Listing Condition None

"My job is to find and attract mastery-based agents to the office, protect the culture, and make sure everyone is happy! "
1173 N Shepard Creek Pkwy, Farmington, UT, 84025, United States






