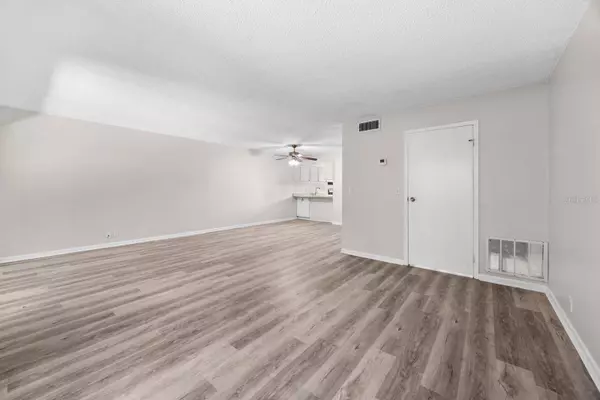3 Beds
3 Baths
1,400 SqFt
3 Beds
3 Baths
1,400 SqFt
Key Details
Property Type Condo
Sub Type Condominium
Listing Status Active
Purchase Type For Rent
Square Footage 1,400 sqft
Subdivision Bay Tree Sec 04
MLS Listing ID O6268205
Bedrooms 3
Full Baths 2
Half Baths 1
HOA Y/N No
Originating Board Stellar MLS
Year Built 1973
Lot Size 871 Sqft
Acres 0.02
Property Description
Upstairs, the primary bedroom serves as a peaceful retreat with an en-suite bathroom, while two additional spacious bedrooms offer comfort and style with new carpeting and ceiling fans to keep you cool year-round. Every detail of this home has been thoughtfully renovated, from the modern flooring to the upgraded Wyze doorbell, ensuring a seamless blend of style and practicality.
As a resident, you'll gain access to the incredible amenities that make the Highlands Community so special. Enjoy serene nature walks along the trails, unwind at the Junior Olympic-size pool, or stay active with the tennis courts, basketball courts, and volleyball court. The community also features a clubhouse for social gatherings and a charming playground and park area at Audubon Park, complete with a scenic pond view. Best of all, your monthly rent includes cable, high-speed internet through Spectrum, and pest control, making life here even more convenient and stress-free.
Located within a top-rated school district, this condo is perfectly positioned for both work and play. You're just 25 minutes from Downtown Orlando, 30 minutes from Universal Studios, 35 minutes from Disney, and 50 minutes from the pristine shores of New Smyrna Beach. For travelers, Orlando International Airport is only 45 minutes away, and Sanford International Airport is a quick 15-minute drive.
This stunning condo offers everything you need for a comfortable and fulfilling lifestyle, from modern upgrades and spacious living areas to a vibrant community with unmatched amenities. Don't miss the opportunity to make this exceptional home yours!
Location
State FL
County Seminole
Community Bay Tree Sec 04
Interior
Interior Features Ceiling Fans(s), Living Room/Dining Room Combo, Open Floorplan, PrimaryBedroom Upstairs, Solid Wood Cabinets
Heating Central
Cooling Central Air
Flooring Carpet, Luxury Vinyl, Tile
Furnishings Unfurnished
Fireplace false
Appliance Convection Oven, Dishwasher, Dryer, Electric Water Heater, Microwave, Refrigerator, Washer
Laundry Laundry Room
Exterior
Exterior Feature Irrigation System, Lighting, Rain Gutters, Sidewalk, Sliding Doors, Tennis Court(s)
Parking Features Assigned, Guest
Community Features Association Recreation - Owned, Buyer Approval Required, Clubhouse, Irrigation-Reclaimed Water, Park, Playground, Pool, Sidewalks, Tennis Courts
Utilities Available BB/HS Internet Available, Cable Connected, Phone Available, Street Lights
Water Access Yes
Water Access Desc Pond
Porch Enclosed, Front Porch, Patio, Rear Porch, Screened
Garage false
Private Pool No
Building
Lot Description City Limits, Level, Near Public Transit, Sidewalk, Paved
Story 2
Entry Level Two
Sewer Public Sewer
Water Public
New Construction false
Schools
Elementary Schools Highlands Elementary
Middle Schools South Seminole Middle
High Schools Winter Springs High
Others
Pets Allowed Breed Restrictions, Dogs OK, Size Limit
Senior Community No
Pet Size Small (16-35 Lbs.)
Membership Fee Required Required
Num of Pet 2

"My job is to find and attract mastery-based agents to the office, protect the culture, and make sure everyone is happy! "
1173 N Shepard Creek Pkwy, Farmington, UT, 84025, United States






