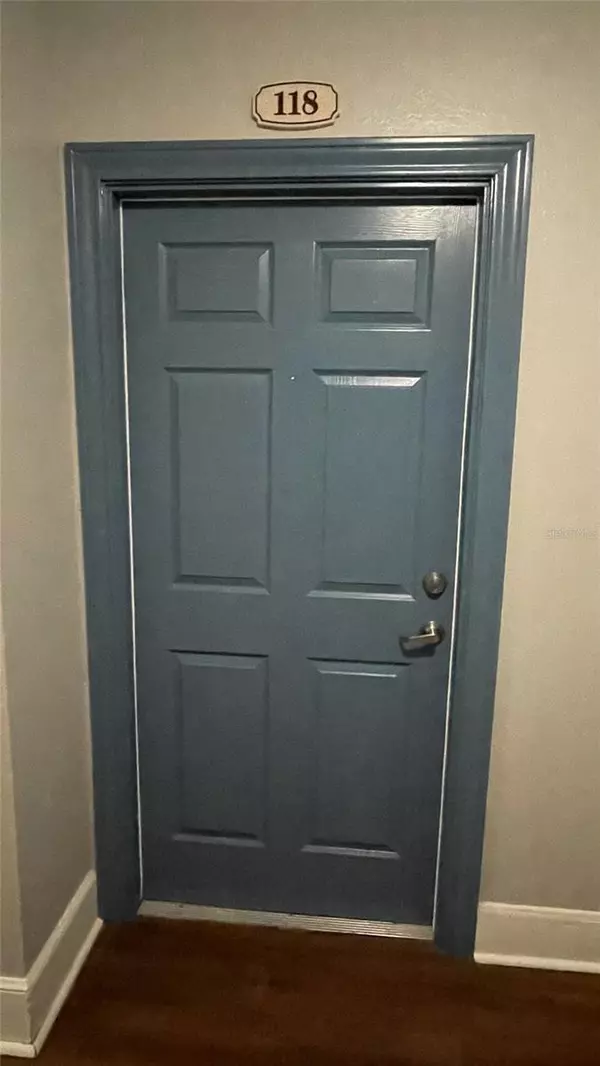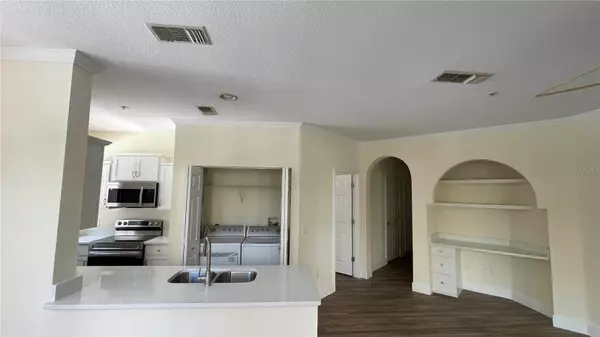2 Beds
2 Baths
953 SqFt
2 Beds
2 Baths
953 SqFt
Key Details
Property Type Condo
Sub Type Condominium
Listing Status Active
Purchase Type For Sale
Square Footage 953 sqft
Price per Sqft $313
Subdivision Park North/Cheney Place
MLS Listing ID O6268208
Bedrooms 2
Full Baths 2
Condo Fees $462
HOA Y/N No
Originating Board Stellar MLS
Year Built 2000
Annual Tax Amount $800
Lot Size 2.010 Acres
Acres 2.01
Property Description
Welcome to Park North at Cheney Place, a well-maintained community in the heart of Orlando's vibrant North Quarter District. This 2-bedroom, 2-bathroom ground-floor condo offers 953 square feet of thoughtfully designed living space, perfect for working professionals or anyone seeking the excitement and convenience of downtown living.
Step inside and discover a home filled with modern updates, including new luxury vinyl plank flooring, custom cabinetry, and sleek quartz countertops. The kitchen features brand-new stainless steel appliances, offering both style and practicality. Twelve large windows throughout the living room, dining room, kitchen, and bedrooms fill the space with natural light, creating a warm and inviting atmosphere. The ground-floor location offers easy access to a serene private courtyard shared with a few neighboring units, as well as direct street entry. A recently replaced water heater adds to the home's efficiency, and freshly painted walls bring a modern, polished look to every room.
The property is part of a community with fully funded reserves, giving buyers confidence in long-term maintenance and stability. Recent updates include a façade uplift, fresh exterior paint, and a roof replacement in 2018, ensuring a well-maintained and attractive building.
At Park North, you'll enjoy resort-style amenities that make it easy to relax, stay active, or entertain. Two sparkling pools provide a refreshing retreat, while the 24 Hour Fitness Center offers separate Cardio and Weight rooms for your workout needs. The business center is perfect for working remotely with access to Computers, Printers, and Fax machines. The closed-door conference room that seats six, available 24/7 for private meetings. A clubroom complete with a kitchenette, TV, Pool/Billiard Table, and comfortable seating is ideal for hosting friends and family. Pet owners will love two dedicated dog parks at the rear of the property. Laundry Facilities on each floor.
Parking is convenient, with one reserved garage space included, and guest parking on the side of the building. Community Cameras in hallways ang parking garage.
The HOA fees include water, sewer, trash, pest control, and building insurance.
Located in the heart of downtown Orlando, this condo places you minutes from the city's best attractions. Walk to trendy restaurants, cozy cafes, and unique shops, or explore iconic destinations like Lake Eola Park, the Dr. Phillips Center for the Performing Arts, the Kia Center, and Exploria Stadium. For those seeking convenience, the building is along the Orlando Urban Trail, ideal for walking, biking, or scooter rides. Public transit is easy to access, with three bus stops within a two-minute walk and the free LYMMO bus system offering quick, reliable service to downtown hotspots.
For medical professionals or those seeking proximity to healthcare, the property is located within 3 miles of four major hospitals, including Advent Health Orlando, Orlando Regional Medical Center, Orlando Health Winnie Palmer Hospital for Women & Babies, and Arnold Palmer Hospital.
Park North at Cheney Place is more than a home—it's a lifestyle. With its inviting community, modern updates, and unbeatable location, this condo offers the perfect place to thrive in the heart of the city. Don't miss this opportunity—schedule your private showing today and see for yourself what makes this property so special!
Location
State FL
County Orange
Community Park North/Cheney Place
Zoning AC-3A/T
Interior
Interior Features Ceiling Fans(s), Living Room/Dining Room Combo, Primary Bedroom Main Floor, Thermostat, Walk-In Closet(s)
Heating Central
Cooling Central Air
Flooring Laminate
Furnishings Unfurnished
Fireplace false
Appliance Dishwasher, Disposal, Dryer, Exhaust Fan, Microwave, Range, Refrigerator, Washer
Laundry In Kitchen, Same Floor As Condo Unit
Exterior
Exterior Feature Courtyard, French Doors
Parking Features Assigned, Covered, Guest, Off Street
Community Features Clubhouse, Deed Restrictions, Dog Park, Fitness Center, Gated Community - No Guard, Pool
Utilities Available BB/HS Internet Available, Sewer Available
Amenities Available Clubhouse, Fitness Center, Laundry
Roof Type Shingle
Porch None
Attached Garage false
Garage false
Private Pool No
Building
Lot Description City Limits, Sidewalk
Story 3
Entry Level One
Foundation Slab
Sewer Public Sewer
Water Public
Structure Type Wood Frame
New Construction false
Others
Pets Allowed Breed Restrictions, Dogs OK, Yes
HOA Fee Include Pool,Escrow Reserves Fund,Fidelity Bond,Insurance,Maintenance Structure,Maintenance Grounds,Management,Pest Control,Sewer,Trash,Water
Senior Community No
Pet Size Medium (36-60 Lbs.)
Ownership Condominium
Monthly Total Fees $462
Acceptable Financing Cash, Conventional
Membership Fee Required Required
Listing Terms Cash, Conventional
Special Listing Condition None

"My job is to find and attract mastery-based agents to the office, protect the culture, and make sure everyone is happy! "
1173 N Shepard Creek Pkwy, Farmington, UT, 84025, United States






