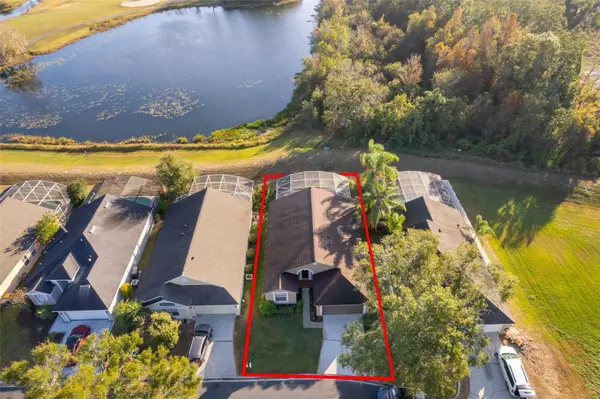4 Beds
2 Baths
1,664 SqFt
4 Beds
2 Baths
1,664 SqFt
Key Details
Property Type Single Family Home
Sub Type Single Family Residence
Listing Status Active
Purchase Type For Sale
Square Footage 1,664 sqft
Price per Sqft $261
Subdivision Ridgewood Pointe
MLS Listing ID O6268385
Bedrooms 4
Full Baths 2
HOA Fees $270
HOA Y/N Yes
Originating Board Stellar MLS
Year Built 1996
Annual Tax Amount $4,559
Lot Size 5,227 Sqft
Acres 0.12
Property Description
The home features consistent flooring throughout, creating a sleek and modern aesthetic. The spacious master bedroom, which faces the pool, includes a large walk-in closet and an an-suite bath with a relaxing tub and a separate shower. All four bedrooms are equipped with ceiling fans for added comfort. Additionally, the home includes both a formal dining room and an informal dining in the kitchen. For convenience, the washer and dryer are located inside the home.
The garage has been transformed into a versatile game room, offering additional living space, with a built-in storage area to maximize functionality. The property offers flexibility in its use, as it can be utilized for vacation stays, short-term rentals, long-term rentals, or as a primary residence.
The home is fully furnished and equipped, making it move-in ready. Notable updates to the home include new tile flooring and baseboards in 2021, a new AC system installed in 2020, a new roof in 2016, and the pool tile and filter replaced in 2019. The home has been carefully maintained.
The community offers 24-hour guard security, pickleball courts, and a tennis court for residents' enjoyment. HOA and Master Association fees are under $130 monthly, and there is no CDD. Conveniently located near shopping, I-4, Advent Hospital, and just a short drive to the Disney parks, this home provides an excellent location for all your needs. Schedule an appointment for showing.
Location
State FL
County Polk
Community Ridgewood Pointe
Interior
Interior Features Primary Bedroom Main Floor, Thermostat, Window Treatments
Heating Central
Cooling Central Air
Flooring Laminate, Tile
Fireplace false
Appliance Dishwasher, Disposal, Dryer, Microwave, Range, Refrigerator, Washer
Laundry Laundry Room
Exterior
Exterior Feature Irrigation System, Storage
Garage Spaces 2.0
Pool Child Safety Fence, In Ground, Screen Enclosure
Utilities Available Cable Available
View Water
Roof Type Shingle
Porch Enclosed, Patio
Attached Garage true
Garage true
Private Pool Yes
Building
Lot Description Near Golf Course
Entry Level One
Foundation Block
Lot Size Range 0 to less than 1/4
Sewer Public Sewer
Water Public
Structure Type Block
New Construction false
Schools
Elementary Schools Loughman Oaks Elem
Middle Schools Citrus Ridge
High Schools Ridge Community Senior High
Others
Pets Allowed Cats OK, Dogs OK
Senior Community No
Ownership Fee Simple
Monthly Total Fees $115
Acceptable Financing Cash, Conventional, FHA, VA Loan
Membership Fee Required Required
Listing Terms Cash, Conventional, FHA, VA Loan
Special Listing Condition None

"My job is to find and attract mastery-based agents to the office, protect the culture, and make sure everyone is happy! "
1173 N Shepard Creek Pkwy, Farmington, UT, 84025, United States






