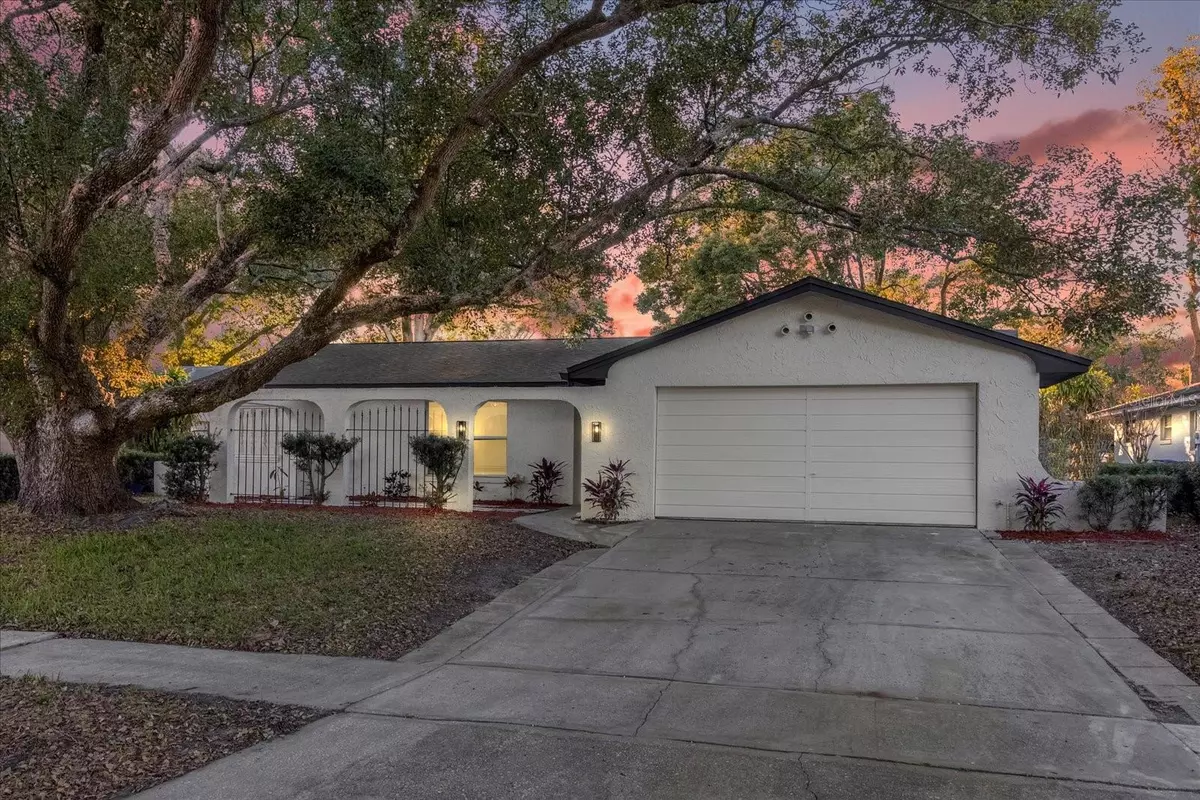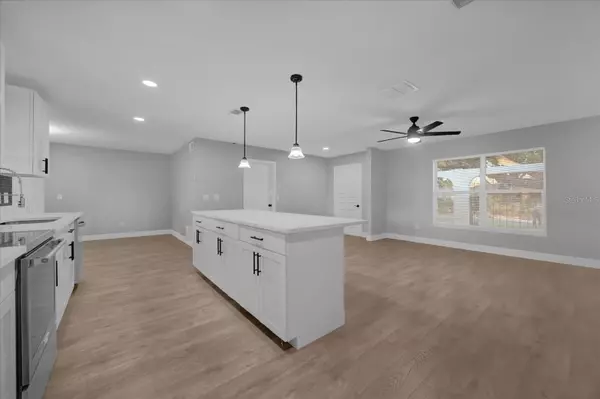4 Beds
2 Baths
1,615 SqFt
4 Beds
2 Baths
1,615 SqFt
Key Details
Property Type Single Family Home
Sub Type Single Family Residence
Listing Status Active
Purchase Type For Sale
Square Footage 1,615 sqft
Price per Sqft $281
Subdivision Prima Vista
MLS Listing ID O6269007
Bedrooms 4
Full Baths 2
HOA Y/N No
Originating Board Stellar MLS
Year Built 1974
Annual Tax Amount $3,135
Lot Size 8,712 Sqft
Acres 0.2
Property Description
The open-concept floor plan features an expansive living room and a luxurious kitchen, detailed with white cabinetry, an oversized island wrapped in quartz countertops, and stainless steel appliances. Laminate floors flow throughout the home, adding to its modern appeal. Adjacent to the kitchen is the dining room, with sliders that lead to a cozy lanai. The large primary bedroom is a true retreat, featuring double closets and an upgraded en suite with a stand-up shower and custom vanity. The split bedroom plan places the other three bedrooms on the opposite side of the home, offering privacy and convenience.
Outside, enjoy a newly resurfaced pool and a large backyard, perfect for relaxation and entertainment. Nestled in a vibrant community with no HOA, this home is ideally positioned near sought-after Ocoee schools and the lively Downtown Ocoee. Revel in the scenic views of Starke Lake with its convenient boat ramp access, along with nearby shopping, dining, and quick routes to major highways.
Location
State FL
County Orange
Community Prima Vista
Zoning R-1A
Rooms
Other Rooms Formal Dining Room Separate, Great Room
Interior
Interior Features Eat-in Kitchen, Kitchen/Family Room Combo, Open Floorplan, Solid Surface Counters, Split Bedroom, Stone Counters
Heating Central
Cooling Central Air
Flooring Laminate
Fireplace false
Appliance Convection Oven, Dishwasher, Microwave, Refrigerator
Laundry In Garage
Exterior
Exterior Feature Lighting, Private Mailbox
Garage Spaces 2.0
Fence Fenced
Pool In Ground
Utilities Available Electricity Connected, Water Connected
Roof Type Shingle
Porch Covered, Patio, Rear Porch
Attached Garage true
Garage true
Private Pool Yes
Building
Lot Description Cleared, Cul-De-Sac, City Limits, Level, Near Public Transit, Private, Sidewalk, Paved
Story 1
Entry Level One
Foundation Slab
Lot Size Range 0 to less than 1/4
Sewer Public Sewer
Water Public
Structure Type Block,Stucco
New Construction false
Schools
Elementary Schools Ocoee Elem
Middle Schools Ocoee Middle
High Schools Ocoee High
Others
Senior Community No
Ownership Fee Simple
Acceptable Financing Cash, Conventional, FHA, VA Loan
Membership Fee Required None
Listing Terms Cash, Conventional, FHA, VA Loan
Special Listing Condition None

"My job is to find and attract mastery-based agents to the office, protect the culture, and make sure everyone is happy! "
1173 N Shepard Creek Pkwy, Farmington, UT, 84025, United States






