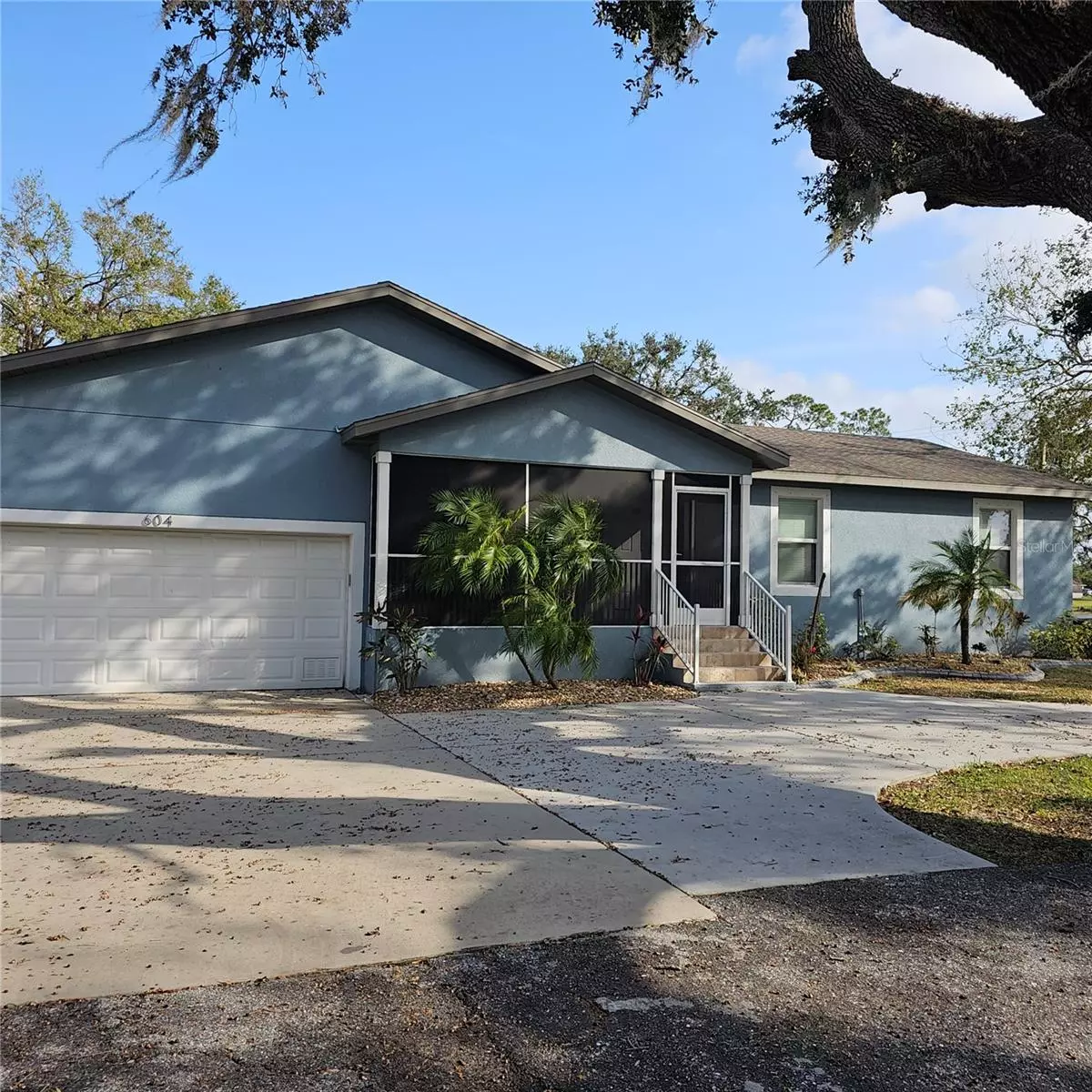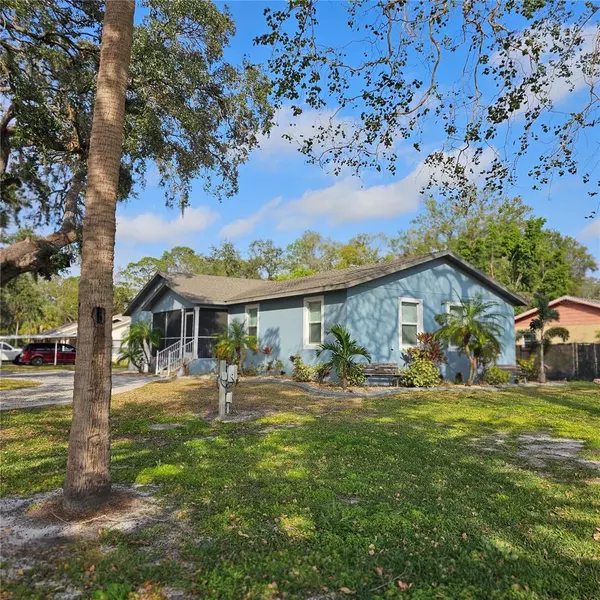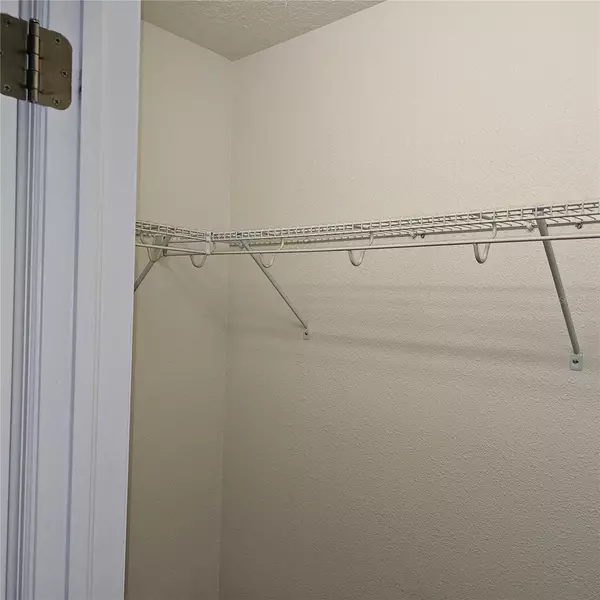3 Beds
2 Baths
1,504 SqFt
3 Beds
2 Baths
1,504 SqFt
Key Details
Property Type Single Family Home
Sub Type Single Family Residence
Listing Status Active
Purchase Type For Sale
Square Footage 1,504 sqft
Price per Sqft $251
Subdivision Ruskin City Map Of
MLS Listing ID TB8336159
Bedrooms 3
Full Baths 2
HOA Y/N No
Originating Board Stellar MLS
Year Built 2018
Annual Tax Amount $3,485
Lot Size 10,890 Sqft
Acres 0.25
Lot Dimensions 82x135
Property Description
Location
State FL
County Hillsborough
Community Ruskin City Map Of
Zoning RSC-6
Direction SW
Interior
Interior Features Ceiling Fans(s), Skylight(s), Solid Wood Cabinets, Walk-In Closet(s)
Heating Central
Cooling Central Air
Flooring Travertine
Fireplace false
Appliance Dishwasher, Dryer, Microwave, Range, Refrigerator, Washer
Laundry Electric Dryer Hookup, Inside, Laundry Room, Washer Hookup
Exterior
Exterior Feature Private Mailbox, Sliding Doors
Garage Spaces 2.0
Utilities Available Cable Available, Electricity Available, Electricity Connected, Sewer Connected, Water Connected
Roof Type Shingle
Attached Garage true
Garage true
Private Pool No
Building
Lot Description Flood Insurance Required, Paved
Story 1
Entry Level One
Foundation Slab
Lot Size Range 1/4 to less than 1/2
Sewer Public Sewer
Water Public
Structure Type Block,Stucco
New Construction false
Others
Senior Community No
Ownership Fee Simple
Special Listing Condition None

"My job is to find and attract mastery-based agents to the office, protect the culture, and make sure everyone is happy! "
1173 N Shepard Creek Pkwy, Farmington, UT, 84025, United States






