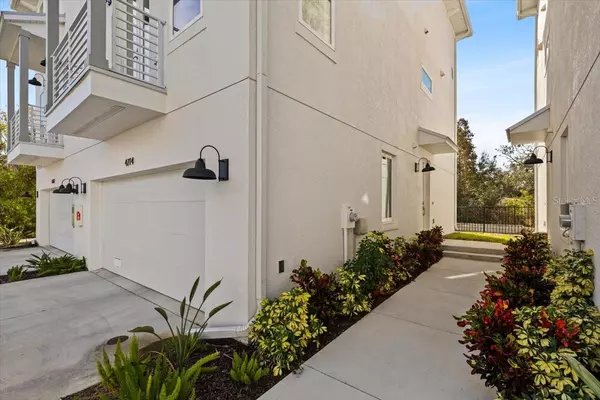3 Beds
4 Baths
2,131 SqFt
3 Beds
4 Baths
2,131 SqFt
Key Details
Property Type Townhouse
Sub Type Townhouse
Listing Status Active
Purchase Type For Rent
Square Footage 2,131 sqft
Subdivision Legacy Park Twnhms
MLS Listing ID TB8336398
Bedrooms 3
Full Baths 3
Half Baths 1
HOA Y/N No
Originating Board Stellar MLS
Year Built 2023
Lot Size 1,306 Sqft
Acres 0.03
Property Description
The first level features a two-car garage and a private bedroom with an ensuite bath. French doors lead to an inviting open-air deck, while the sleek tile flooring adds both durability and elegance. The second level, the heart of the home, offers a bright and open layout encompassing the kitchen, dining area, family room, and an open-air balcony. The thoughtfully designed kitchen is a standout, featuring quartz countertops, white cabinetry, a sleek island, a stylish backsplash, pendant lighting, and a coffee bar area. A walk-in pantry with custom shelving adds functionality. Stainless steel appliances complete the modern aesthetic, while the spacious dining area flows seamlessly into the family room, perfect for gatherings or relaxing evenings. High ceilings throughout enhance the sense of space, and a half bath adds convenience.
On the third floor, the Owner's retreat serves as a sanctuary, offering a spa-like bathroom with quartz countertops, a frameless glass shower with dual showerheads, and sleek modern finishes. Secondary bathrooms also feature quartz countertops, ensuring every detail is polished to perfection. The third bedroom, complete with an ensuite bath and walk-in closet, as well as a full-size laundry area, are also located on the third floor. Engineered hardwood floors flow throughout the second and third levels, adding warmth and sophistication.
Situated in an ideal location for those who enjoy upscale shopping, dining, and entertainment, this home is just minutes from Hyde Park Village, where boutique shops meet renowned dining destinations such as Bartaco and On Swann. For larger shopping trips, International Plaza and WestShore Plaza are easily accessible. Grocery options, including Publix, Fresh Market, Trader Joe's, and Sprouts, make everyday errands effortless. This townhome combines luxurious living with unparalleled convenience in Tampa's most sought-after neighborhood. Schedule your showing today to experience it for yourself!
Location
State FL
County Hillsborough
Community Legacy Park Twnhms
Rooms
Other Rooms Great Room, Inside Utility, Storage Rooms
Interior
Interior Features Eat-in Kitchen, High Ceilings, Kitchen/Family Room Combo, Living Room/Dining Room Combo, Open Floorplan, Split Bedroom, Stone Counters, Thermostat, Walk-In Closet(s), Window Treatments
Heating Central, Electric
Cooling Central Air
Flooring Hardwood, Tile
Furnishings Unfurnished
Fireplace false
Appliance Dishwasher, Disposal, Dryer, Electric Water Heater, Exhaust Fan, Microwave, Range, Refrigerator, Washer
Laundry Inside, Laundry Closet
Exterior
Exterior Feature Balcony, Sidewalk
Parking Features Garage Door Opener, Guest
Garage Spaces 2.0
Community Features Association Recreation - Owned, Buyer Approval Required, Dog Park, Pool, Sidewalks
Utilities Available BB/HS Internet Available, Electricity Connected, Public, Sewer Connected, Underground Utilities, Water Connected
Amenities Available Fence Restrictions, Gated, Pool, Vehicle Restrictions
View Trees/Woods
Porch Deck, Patio
Attached Garage true
Garage true
Private Pool No
Building
Entry Level Three Or More
Sewer Public Sewer
Water Public
New Construction false
Schools
Elementary Schools Anderson-Hb
Middle Schools Madison-Hb
High Schools Robinson-Hb
Others
Pets Allowed Yes
Senior Community No
Membership Fee Required None

"My job is to find and attract mastery-based agents to the office, protect the culture, and make sure everyone is happy! "
1173 N Shepard Creek Pkwy, Farmington, UT, 84025, United States






