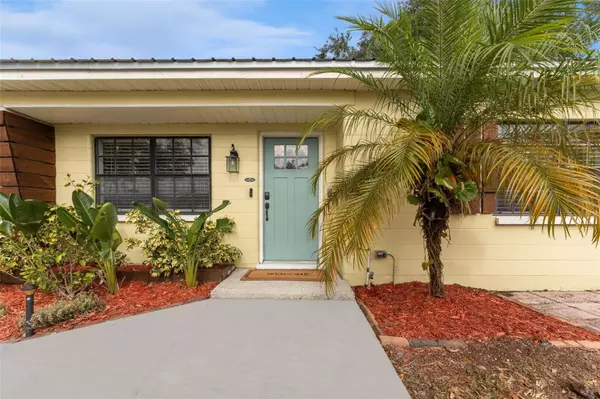3 Beds
2 Baths
1,628 SqFt
3 Beds
2 Baths
1,628 SqFt
OPEN HOUSE
Sat Jan 18, 11:00am - 2:00pm
Sun Jan 19, 11:00am - 2:00pm
Key Details
Property Type Single Family Home
Sub Type Single Family Residence
Listing Status Active
Purchase Type For Sale
Square Footage 1,628 sqft
Price per Sqft $319
Subdivision Ayalas Add To Wellswood
MLS Listing ID TB8336672
Bedrooms 3
Full Baths 2
HOA Y/N No
Originating Board Stellar MLS
Year Built 1955
Annual Tax Amount $4,347
Lot Size 10,890 Sqft
Acres 0.25
Lot Dimensions 69x158
Property Description
From the living room, you can access your screened in patio that's perfect for outdoor entertaining as well as your semi-detached shed with an additional refrigerator/freezer for extra food storage. The MASSIVE backyard is a blank canvas with a paved patio & pergola (2023) as well as an additional large detached shed.
Other notable upgrades to the home include: BRAND NEW AC UNIT & UV LIGHT SYSTEM (2024), PAVED BACKYARD PATIO & PERGOLA (2023), DISHWASHER (2024), REFRIGERATOR (2023), WASHER & DRYER (2020), METAL ROOF (2019). This home experienced absolutely NO damage from Hurricane Helene or Milton.
This location is everything! Imagine yourself living just 5 minutes from Armature Works, 7 minutes from Downtown, 10 minutes from Ybor, the Tampa Airport and Midtown, and less than 15 minutes from Hyde Park Village.
You don't want to miss this gem in the heart of Tampa!
Location
State FL
County Hillsborough
Community Ayalas Add To Wellswood
Zoning RS-60
Rooms
Other Rooms Inside Utility
Interior
Interior Features Built-in Features, Ceiling Fans(s), Eat-in Kitchen, Primary Bedroom Main Floor, Split Bedroom, Stone Counters, Thermostat, Walk-In Closet(s), Window Treatments
Heating Central
Cooling Central Air, Mini-Split Unit(s)
Flooring Luxury Vinyl
Fireplaces Type Family Room, Wood Burning
Furnishings Unfurnished
Fireplace true
Appliance Dishwasher, Disposal, Dryer, Electric Water Heater, Microwave, Range, Refrigerator, Washer
Laundry Inside, Laundry Room
Exterior
Exterior Feature Rain Gutters, Sidewalk
Utilities Available Cable Connected, Electricity Connected, Sewer Connected, Water Connected
Roof Type Membrane,Metal
Porch Covered, Rear Porch, Screened
Garage false
Private Pool No
Building
Story 1
Entry Level One
Foundation Slab
Lot Size Range 1/4 to less than 1/2
Sewer Public Sewer
Water Public
Structure Type Block
New Construction false
Others
Senior Community No
Ownership Fee Simple
Acceptable Financing Cash, Conventional, FHA, Other, VA Loan
Listing Terms Cash, Conventional, FHA, Other, VA Loan
Special Listing Condition None

"My job is to find and attract mastery-based agents to the office, protect the culture, and make sure everyone is happy! "
1173 N Shepard Creek Pkwy, Farmington, UT, 84025, United States






