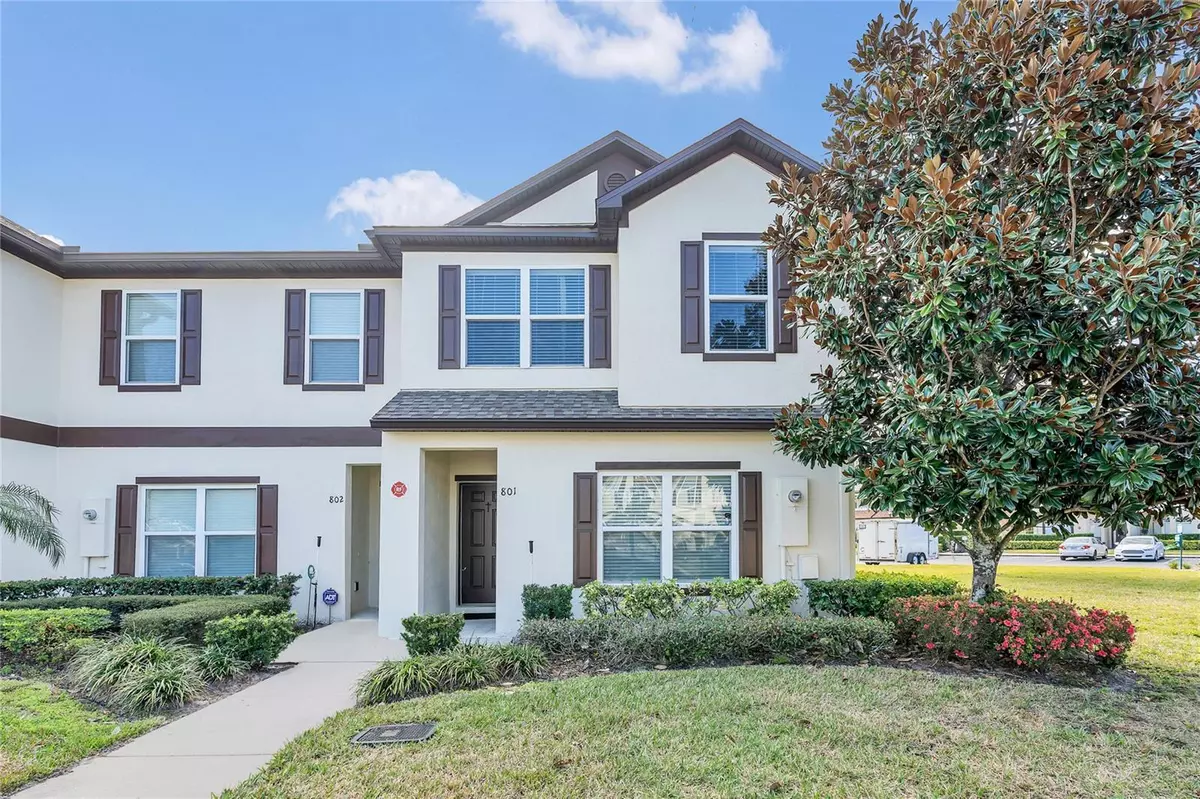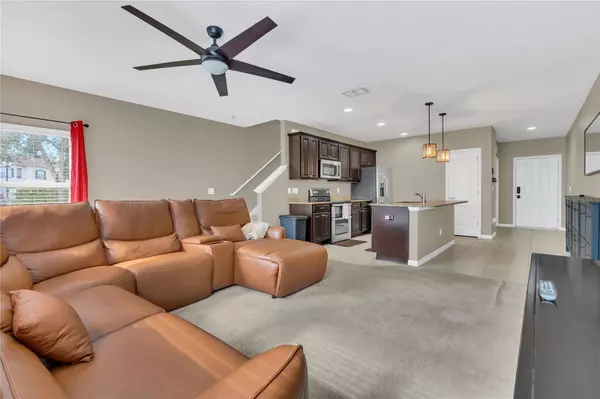3 Beds
3 Baths
1,697 SqFt
3 Beds
3 Baths
1,697 SqFt
Key Details
Property Type Condo
Sub Type Condominium
Listing Status Active
Purchase Type For Sale
Square Footage 1,697 sqft
Price per Sqft $182
Subdivision Tuscany Place Ph 1
MLS Listing ID O6269537
Bedrooms 3
Full Baths 3
HOA Fees $367/mo
HOA Y/N Yes
Originating Board Stellar MLS
Year Built 2016
Annual Tax Amount $2,801
Lot Size 871 Sqft
Acres 0.02
Property Description
Recent updates include a new roof provided by the HOA and a 3-year-old AC unit. Residents of Tuscany Place also enjoy access to a sparkling community pool with outdoor seating. This home is ideally located near highly rated schools and just a 5-minute walk to Trotwood Park, where you can enjoy walking trails, playgrounds, a splash pad, sports fields, and serene lake views. Additionally, it's just a 10-minute drive to Oviedo Mall, offering major shopping and grocery options. Don't miss the opportunity to make this beautiful condo your next home!
Location
State FL
County Seminole
Community Tuscany Place Ph 1
Zoning RES
Interior
Interior Features Ceiling Fans(s), Eat-in Kitchen, PrimaryBedroom Upstairs, Solid Wood Cabinets, Walk-In Closet(s)
Heating Central
Cooling Central Air
Flooring Carpet, Tile
Fireplace false
Appliance Convection Oven, Dishwasher, Dryer, Microwave, Range, Refrigerator, Washer
Laundry Laundry Room, Upper Level
Exterior
Exterior Feature Sidewalk
Community Features Buyer Approval Required, Gated Community - No Guard, Pool
Utilities Available Electricity Available, Sewer Available, Water Available
Roof Type Shingle
Porch Patio
Garage false
Private Pool No
Building
Story 2
Entry Level Two
Foundation Slab
Sewer Public Sewer
Water Public
Structure Type Block,Stucco
New Construction false
Others
Pets Allowed Number Limit, Size Limit, Yes
HOA Fee Include Pool,Maintenance Structure,Maintenance Grounds
Senior Community No
Pet Size Small (16-35 Lbs.)
Ownership Fee Simple
Monthly Total Fees $367
Membership Fee Required Required
Num of Pet 2
Special Listing Condition None

"My job is to find and attract mastery-based agents to the office, protect the culture, and make sure everyone is happy! "
1173 N Shepard Creek Pkwy, Farmington, UT, 84025, United States






