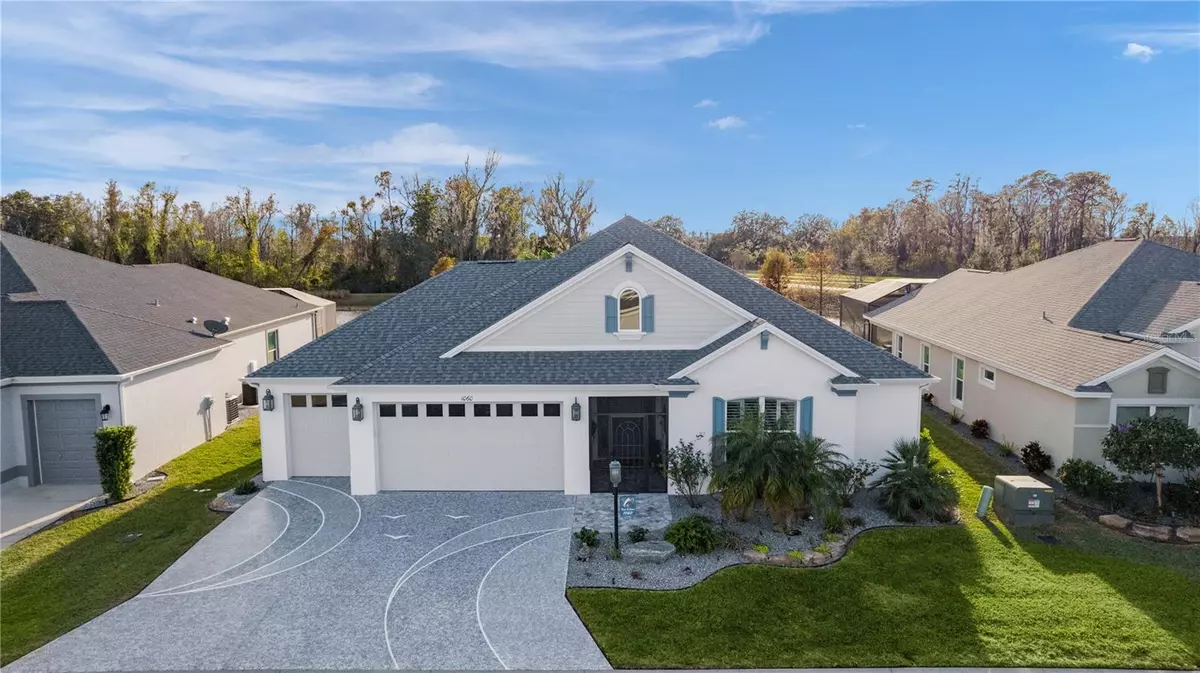3 Beds
3 Baths
2,227 SqFt
3 Beds
3 Baths
2,227 SqFt
Key Details
Property Type Single Family Home
Sub Type Single Family Residence
Listing Status Active
Purchase Type For Sale
Square Footage 2,227 sqft
Price per Sqft $415
Subdivision Villages/Southern Oaks Un #47
MLS Listing ID G5091119
Bedrooms 3
Full Baths 2
Half Baths 1
HOA Y/N No
Originating Board Stellar MLS
Year Built 2021
Annual Tax Amount $8,894
Lot Size 7,840 Sqft
Acres 0.18
Property Description
A beautiful painted driveway leads you past mature landscaping to the lovely grand entrance. As you step into the home, you are greeted by an open-concept living space adorned with ceramic tile flooring throughout — no carpet — for a seamless, modern aesthetic and easy maintenance. A half bathroom, close to the front entryway, provides comfort and convenience for guests.
The home's inviting layout flows effortlessly, making it ideal for entertaining or enjoying quiet evenings at home.
The galley-style gourmet kitchen boasts high-end finishes, including custom cabinetry, sleek quartz countertops, gorgeous backsplash, medallion lights, and top-tier stainless steel appliances. Attached to the kitchen is a fabulous walk-in pantry, complete with built-in cabinetry and counter space and a wine rack/beverage station! The thoughtful design maximizes space and functionality, perfect for both the home chef and casual dining experiences.
Retreat to the luxurious owner's suite, featuring a spacious bedroom with a custom walk-in closet, and an ensuite bathroom. The bathroom offers dual basins, a walk-in Roman shower, and vanity seating area for a truly relaxing experience.
Additional bedrooms provide versatility, ideal for guests or a private home office. Both extra bedrooms attach to a lovely Jack and Jill bathroom.
Step outside to enjoy the Florida sunshine on the pergola-covered outdoor patio, where brick pavers add a touch of timeless charm. This serene space is perfect for alfresco dining or unwinding with a good book.
Additional features include: plantation shutters throughout, all quartz countertops, crown moulding, upgraded lighting fixtures and ceiling fans, epoxy-finished garage floor, Versa-lift system for storing larger items in the attic, pull-down attic stairs, multiple storage cabinets in the garage, roof lightning rods, alarm system, water and fire sensor system, water filtration system, gutters, custom windows and mini-split in lanai.
Don't miss this rare opportunity to own a premier home that embodies luxury, style, and the vibrant lifestyle of The Villages. Schedule your private showing today and start living your dream!
Location
State FL
County Sumter
Community Villages/Southern Oaks Un #47
Zoning RESI
Interior
Interior Features Attic Fan, Ceiling Fans(s), High Ceilings, Open Floorplan, Thermostat, Tray Ceiling(s), Walk-In Closet(s), Window Treatments
Heating Electric
Cooling Central Air
Flooring Ceramic Tile
Fireplace false
Appliance Dishwasher, Disposal, Dryer, Electric Water Heater, Microwave, Range, Refrigerator, Washer, Water Filtration System
Laundry Inside, Laundry Room
Exterior
Exterior Feature Irrigation System, Lighting, Sliding Doors, Sprinkler Metered
Garage Spaces 2.0
Community Features Deed Restrictions, Gated Community - No Guard, Golf, Irrigation-Reclaimed Water, Pool
Utilities Available Cable Connected, Electricity Connected, Sewer Connected, Sprinkler Recycled, Underground Utilities, Water Connected
View Y/N Yes
Roof Type Shingle
Attached Garage true
Garage true
Private Pool No
Building
Entry Level One
Foundation Slab
Lot Size Range 0 to less than 1/4
Sewer Public Sewer
Water Public
Structure Type Stucco
New Construction false
Others
Pets Allowed Number Limit
Senior Community Yes
Ownership Fee Simple
Monthly Total Fees $195
Num of Pet 2
Special Listing Condition None

"My job is to find and attract mastery-based agents to the office, protect the culture, and make sure everyone is happy! "
1173 N Shepard Creek Pkwy, Farmington, UT, 84025, United States






